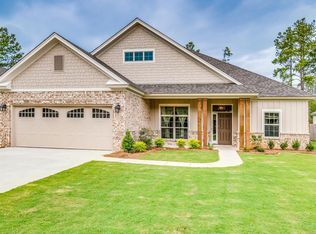Sold for $425,000 on 04/25/25
Street View
$425,000
8526 Sunrise Loop, Montgomery, AL 36116
--beds
2baths
2,450sqft
SingleFamily
Built in 2019
0.26 Acres Lot
$430,200 Zestimate®
$173/sqft
$2,209 Estimated rent
Home value
$430,200
$374,000 - $495,000
$2,209/mo
Zestimate® history
Loading...
Owner options
Explore your selling options
What's special
8526 Sunrise Loop, Montgomery, AL 36116 is a single family home that contains 2,450 sq ft and was built in 2019. It contains 2 bathrooms. This home last sold for $425,000 in April 2025.
The Zestimate for this house is $430,200. The Rent Zestimate for this home is $2,209/mo.
Facts & features
Interior
Bedrooms & bathrooms
- Bathrooms: 2
Heating
- Forced air
Features
- Flooring: Carpet, Linoleum / Vinyl
- Has fireplace: Yes
Interior area
- Total interior livable area: 2,450 sqft
Property
Parking
- Parking features: Garage - Attached
Features
- Exterior features: Wood, Brick
Lot
- Size: 0.26 Acres
Details
- Parcel number: 0908330005013000
Construction
Type & style
- Home type: SingleFamily
Materials
- Wood
- Foundation: Slab
- Roof: Asphalt
Condition
- Year built: 2019
Community & neighborhood
Location
- Region: Montgomery
Price history
| Date | Event | Price |
|---|---|---|
| 4/25/2025 | Sold | $425,000-5.5%$173/sqft |
Source: Public Record | ||
| 4/18/2025 | Pending sale | $449,900$184/sqft |
Source: MAAR #570096 | ||
| 3/11/2025 | Contingent | $449,900$184/sqft |
Source: | ||
| 2/7/2025 | Listed for sale | $449,900+40.6%$184/sqft |
Source: | ||
| 12/31/2019 | Sold | $319,900+518.2%$131/sqft |
Source: Public Record | ||
Public tax history
| Year | Property taxes | Tax assessment |
|---|---|---|
| 2024 | $1,911 +0.6% | $40,240 +0.6% |
| 2023 | $1,899 +51.1% | $40,000 +12.5% |
| 2022 | $1,257 +10.7% | $35,560 |
Find assessor info on the county website
Neighborhood: 36116
Nearby schools
GreatSchools rating
- 2/10James W Wilson Junior Elementary SchoolGrades: PK-5Distance: 1.4 mi
- 4/10Carr Middle SchoolGrades: 6-8Distance: 2.1 mi
- 4/10Park Crossing High SchoolGrades: 9-12Distance: 0.4 mi

Get pre-qualified for a loan
At Zillow Home Loans, we can pre-qualify you in as little as 5 minutes with no impact to your credit score.An equal housing lender. NMLS #10287.
