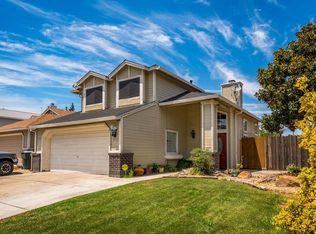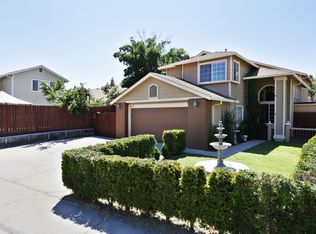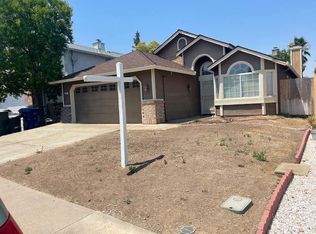Here is a fantastic opportunity to own your own home. This 3 bedroom, 2 bath home has been well cared for and is just waiting for you to move in. New sod and bark out front makes this home sparkle. Don't wait, this one will go fast!
This property is off market, which means it's not currently listed for sale or rent on Zillow. This may be different from what's available on other websites or public sources.


