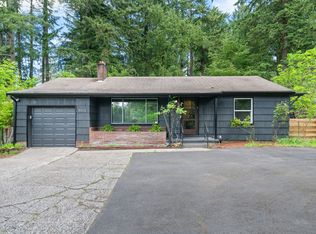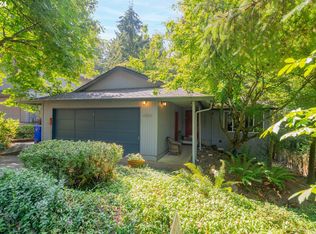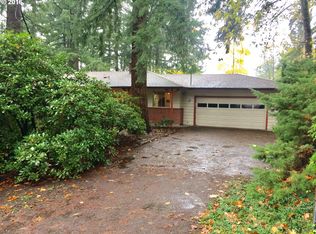Welcome to our Exceptional Frank Shell – a true masterpiece inspired by the iconic Frank Lloyd Wright and thoughtfully designed in the Midcentury Modern style. Nestled on a lush 1/3 acre private retreat, this architectural gem is just minutes away from the charming Multnomah Village and the serene Gabriel Park. Immerse yourself in the timeless beauty of this completely renovated mid-mod marvel, where high vaulted open beamed wood ceilings adorn every room on the main floor. Main House: The main house offers a captivating blend of open living spaces, inviting you to relax and unwind. With two living areas and two fully equipped kitchens, this home offers convenience and versatility. You'll find four thoughtfully designed bedrooms featuring two king beds, one queen bed, and two full-size beds. Two modern bathrooms, and an entertainment room complete the main houses offerings. Step outside and bask in the natural beauty that surrounds you. Our outdoor pergolas and living areas provide the perfect setting for al fresco dining or simply sipping a glass of wine under the stars. Warm up by the fire pit, or indulge in ultimate relaxation in our large custom Japanese cedar hot tub – the epitome of tranquility. The Guesthouse: For those seeking even more privacy, our detached guesthouse awaits. A 600-square-foot haven with a stunning glass roll-up door, this separate unit offers a unique retreat within a retreat.
This property is off market, which means it's not currently listed for sale or rent on Zillow. This may be different from what's available on other websites or public sources.


