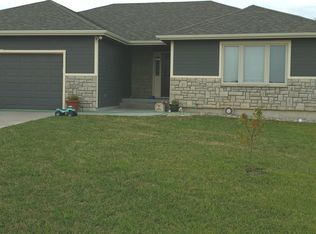Sold on 06/12/25
Price Unknown
8526 SW 29th Ter, Topeka, KS 66614
2beds
1,844sqft
Single Family Residence, Residential
Built in 2020
9,147.6 Square Feet Lot
$284,900 Zestimate®
$--/sqft
$2,327 Estimated rent
Home value
$284,900
$245,000 - $333,000
$2,327/mo
Zestimate® history
Loading...
Owner options
Explore your selling options
What's special
Welcome to this charming and low-maintenance home located in the highly sought-after Washburn Rural School District on a quiet dead-end street. This custom-built ranch-style home features all living spaces on one floor. The open floor plan, high ceilings, and ample windows fill the home with natural light. The kitchen is equipped with a spacious breakfast bar/island, plenty of soft-closing cabinets, Affinity countertops, a gas stove, and all high-end kitchen appliances are included. The sizable primary bedroom boasts a private en suite bathroom and a massive walk-in closet. The primary bathroom features a deep soaker tub, Onyx walk-in shower, and an Onyx vanity. The large primary closet provides access to the storm shelter and the full concrete weather-controlled crawl space equipped with a sump pump. The covered back deck offers privacy, and the neighboring lot to the west brings horses to the fence line yearly. The inground sprinkler system makes this home truly easy to maintain! The two-car oversized garage and large driveway are just added bonuses. The lovely neighborhood has a strong sense of community with plenty of neighborly activities. In addition, the newer LG washer and dryer are also included with an acceptable offer! Ask about the sellers 2.38% VA assumable loan!
Zillow last checked: 8 hours ago
Listing updated: June 12, 2025 at 11:59am
Listed by:
Sherrill Shepard 785-845-7973,
Better Homes and Gardens Real
Bought with:
House Non Member
SUNFLOWER ASSOCIATION OF REALT
Source: Sunflower AOR,MLS#: 236657
Facts & features
Interior
Bedrooms & bathrooms
- Bedrooms: 2
- Bathrooms: 2
- Full bathrooms: 2
Primary bedroom
- Level: Main
- Area: 230.79
- Dimensions: 15'11 x 14'6
Bedroom 2
- Level: Main
- Area: 141.01
- Dimensions: 11'11 x 11'10
Dining room
- Level: Main
- Area: 187.63
- Dimensions: 14'3 x 13'2
Kitchen
- Level: Main
- Area: 123.99
- Dimensions: 13'2 x 9'5
Laundry
- Level: Main
- Area: 68.74
- Dimensions: 8'5 x 8'2
Living room
- Level: Main
- Area: 255.21
- Dimensions: 17'6 x 14'7
Heating
- Natural Gas
Cooling
- Central Air
Appliances
- Included: Gas Range, Oven, Dishwasher, Refrigerator, Disposal
- Laundry: Main Level, Separate Room
Features
- Flooring: Vinyl, Carpet
- Basement: Sump Pump,Concrete,Crawl Space
- Has fireplace: No
Interior area
- Total structure area: 1,844
- Total interior livable area: 1,844 sqft
- Finished area above ground: 1,844
- Finished area below ground: 0
Property
Parking
- Total spaces: 2
- Parking features: Attached, Extra Parking, Auto Garage Opener(s), Garage Door Opener
- Attached garage spaces: 2
Features
- Patio & porch: Covered
Lot
- Size: 9,147 sqft
- Dimensions: 70' x 70' x 128'
- Features: Sidewalk
Details
- Parcel number: R302071
- Special conditions: Standard,Arm's Length
Construction
Type & style
- Home type: SingleFamily
- Architectural style: Ranch
- Property subtype: Single Family Residence, Residential
Materials
- Frame
- Roof: Composition
Condition
- Year built: 2020
Utilities & green energy
- Water: Rural Water
Community & neighborhood
Location
- Region: Topeka
- Subdivision: Greenridge Estate
Price history
| Date | Event | Price |
|---|---|---|
| 6/12/2025 | Sold | -- |
Source: | ||
| 2/28/2025 | Pending sale | $285,000$155/sqft |
Source: | ||
| 12/19/2024 | Price change | $285,000-3.4%$155/sqft |
Source: | ||
| 12/5/2024 | Price change | $295,000-4.8%$160/sqft |
Source: | ||
| 11/20/2024 | Price change | $309,900-3.1%$168/sqft |
Source: | ||
Public tax history
| Year | Property taxes | Tax assessment |
|---|---|---|
| 2025 | -- | $32,879 +4% |
| 2024 | $6,339 +4.7% | $31,614 +4% |
| 2023 | $6,052 +8.2% | $30,398 +12% |
Find assessor info on the county website
Neighborhood: 66614
Nearby schools
GreatSchools rating
- 5/10Auburn Elementary SchoolGrades: PK-6Distance: 7.5 mi
- 6/10Washburn Rural Middle SchoolGrades: 7-8Distance: 5.3 mi
- 8/10Washburn Rural High SchoolGrades: 9-12Distance: 5.1 mi
Schools provided by the listing agent
- Elementary: Auburn Elementary School/USD 437
- Middle: Washburn Rural Middle School/USD 437
- High: Washburn Rural High School/USD 437
Source: Sunflower AOR. This data may not be complete. We recommend contacting the local school district to confirm school assignments for this home.
