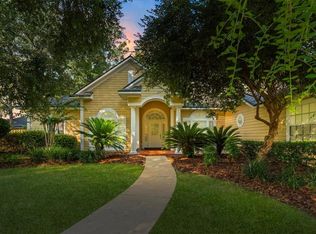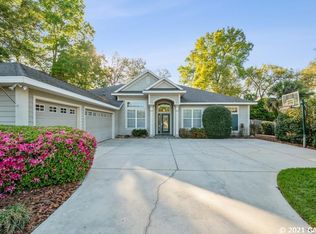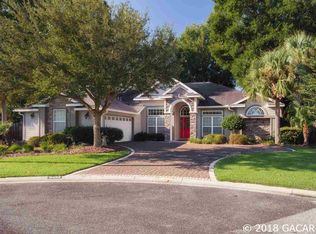Sold for $485,000 on 02/04/25
$485,000
8526 SW 11th Rd, Gainesville, FL 32607
3beds
2,336sqft
Single Family Residence
Built in 2007
0.26 Acres Lot
$480,500 Zestimate®
$208/sqft
$2,503 Estimated rent
Home value
$480,500
$432,000 - $533,000
$2,503/mo
Zestimate® history
Loading...
Owner options
Explore your selling options
What's special
**BRAND NEW ROOF** JUST INSTALLED on September 1, 2024!! Discover your dream home in the charming Cobblefield community! This impressive 3-bedroom, 2-bathroom home features an additional study, ideal for remote work or conversion into a fourth bedroom. Step inside and be greeted by the timeless elegance of real wood floors that flow effortlessly throughout the living space. Elegance and craftmanship define this residence, boasting high tray ceilings adorned with crown moldings, rounded bull nose corners, and decorative arches that add a touch of sophistication throughout. The large kitchen boasts exquisite wood cabinets, granite countertops, and stainless-steel appliances. Cozy up by the fireplace, adorned with wood built-ins on either side, creating a focal point of comfort and style in the spacious living room. Retreat to the luxurious primary suite, featuring a lavish jacuzzi tub, spacious shower, and his/her walk-in closets, providing a private oasis of relaxation and comfort. A tankless hot water heater enables you to enjoy a hot, relaxing bath every night without the concern of depleting your hot water supply. Located on the opposite side of the house from the primary suite, two additional bedrooms are available, and generous closet space that guarantees ample room for the whole family. Step outside to the front porch or screened-in back porch, ideal for morning coffee or evening relaxation, while enjoying the tranquil views of the beautifully landscaped yard, complete with an irrigation system for easy maintenance. This home is nestled within a community boasting desirable amenities such as a community pool, sidewalks, and a playground, offering endless opportunities for leisure and recreation. Located near Haile Plantation and Town of Tioga, this home offers convenient access to shopping, dining, and entertainment options. Zoned for top-rated schools, it's an ideal choice for families. With the University of Florida campus, UF Health, and the VA just 5 miles away, and HCA North Florida Hospital and I-75 less than 3 miles away, commuting and accessing essential services is effortless. Don't miss the chance to make this exquisite home yours. Schedule a showing today and experience luxury living in a prime location! *9/1/2024--BRAND NEW ROOF!!* 2024-New wood floors in living room. 2024-New dishwasher installed! 2024-Refurbished Garage Door and New Garage Door Opener Installed.
Zillow last checked: 8 hours ago
Listing updated: February 05, 2025 at 07:52pm
Listing Provided by:
Missy Dougherty 352-363-5002,
WATSON REALTY CORP 352-377-8899
Bought with:
Debra Baird, 3259755
RE/MAX PROFESSIONALS
Source: Stellar MLS,MLS#: GC522648 Originating MLS: Gainesville-Alachua
Originating MLS: Gainesville-Alachua

Facts & features
Interior
Bedrooms & bathrooms
- Bedrooms: 3
- Bathrooms: 2
- Full bathrooms: 2
Primary bedroom
- Features: En Suite Bathroom, Walk-In Closet(s)
- Level: First
Bedroom 2
- Features: Built-in Closet
- Level: First
Bedroom 3
- Features: Built-in Closet
- Level: First
Primary bathroom
- Features: Bath With Whirlpool
- Level: First
Bathroom 2
- Features: Granite Counters, Linen Closet
- Level: First
Den
- Level: First
Dining room
- Level: First
Family room
- Features: Built-In Shelving
- Level: First
Kitchen
- Features: Granite Counters
- Level: First
Laundry
- Features: Built-In Shelving
- Level: First
Living room
- Features: Ceiling Fan(s)
- Level: First
Heating
- Central
Cooling
- Central Air
Appliances
- Included: Dishwasher, Disposal, Dryer, Microwave, Range, Refrigerator, Tankless Water Heater, Washer
- Laundry: Inside, Laundry Room
Features
- Ceiling Fan(s), Crown Molding, Eating Space In Kitchen, High Ceilings, Primary Bedroom Main Floor, Solid Wood Cabinets, Split Bedroom, Stone Counters, Thermostat, Tray Ceiling(s), Walk-In Closet(s)
- Flooring: Carpet, Tile, Hardwood
- Doors: French Doors
- Windows: Window Treatments
- Has fireplace: Yes
- Fireplace features: Gas, Living Room
Interior area
- Total structure area: 3,436
- Total interior livable area: 2,336 sqft
Property
Parking
- Total spaces: 2
- Parking features: Garage Door Opener, Garage Faces Side
- Attached garage spaces: 2
Features
- Levels: One
- Stories: 1
- Patio & porch: Front Porch, Rear Porch, Screened
- Exterior features: Irrigation System, Lighting, Rain Gutters, Sidewalk
Lot
- Size: 0.26 Acres
Details
- Parcel number: 06672400238
- Zoning: PD
- Special conditions: None
Construction
Type & style
- Home type: SingleFamily
- Property subtype: Single Family Residence
Materials
- Brick, HardiPlank Type
- Foundation: Slab
- Roof: Shingle
Condition
- New construction: No
- Year built: 2007
Details
- Builder name: GW Robinson
Utilities & green energy
- Sewer: Public Sewer
- Water: Public
- Utilities for property: Cable Available, Electricity Connected, Sewer Connected, Street Lights, Underground Utilities, Water Connected
Community & neighborhood
Community
- Community features: Irrigation-Reclaimed Water, Playground, Pool, Sidewalks
Location
- Region: Gainesville
- Subdivision: COBBLEFIELD
HOA & financial
HOA
- Has HOA: Yes
- HOA fee: $75 monthly
- Amenities included: Playground, Pool
- Services included: Community Pool, Pool Maintenance, Recreational Facilities
- Association name: Leland Management
- Association phone: 352-433-1656
Other fees
- Pet fee: $0 monthly
Other financial information
- Total actual rent: 0
Other
Other facts
- Listing terms: Cash,Conventional,FHA,VA Loan
- Ownership: Fee Simple
- Road surface type: Paved
Price history
| Date | Event | Price |
|---|---|---|
| 2/4/2025 | Sold | $485,000-2%$208/sqft |
Source: | ||
| 1/7/2025 | Pending sale | $495,000$212/sqft |
Source: | ||
| 12/5/2024 | Price change | $495,000-1%$212/sqft |
Source: | ||
| 9/23/2024 | Listed for sale | $499,900$214/sqft |
Source: | ||
| 9/11/2024 | Pending sale | $499,900$214/sqft |
Source: | ||
Public tax history
| Year | Property taxes | Tax assessment |
|---|---|---|
| 2024 | $6,135 +2% | $313,837 +3% |
| 2023 | $6,016 +2.1% | $304,696 +3% |
| 2022 | $5,890 +1.7% | $295,821 +3% |
Find assessor info on the county website
Neighborhood: 32607
Nearby schools
GreatSchools rating
- 5/10Lawton M. Chiles Elementary SchoolGrades: PK-5Distance: 1.1 mi
- 7/10Kanapaha Middle SchoolGrades: 6-8Distance: 2.6 mi
- 6/10F. W. Buchholz High SchoolGrades: 5,9-12Distance: 3.2 mi
Schools provided by the listing agent
- Elementary: Lawton M. Chiles Elementary School-AL
- Middle: Kanapaha Middle School-AL
- High: F. W. Buchholz High School-AL
Source: Stellar MLS. This data may not be complete. We recommend contacting the local school district to confirm school assignments for this home.

Get pre-qualified for a loan
At Zillow Home Loans, we can pre-qualify you in as little as 5 minutes with no impact to your credit score.An equal housing lender. NMLS #10287.
Sell for more on Zillow
Get a free Zillow Showcase℠ listing and you could sell for .
$480,500
2% more+ $9,610
With Zillow Showcase(estimated)
$490,110

