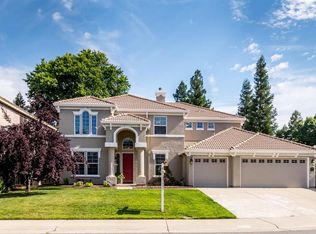Closed
$1,020,000
8526 Kenneth Ridge Ct, Fair Oaks, CA 95628
4beds
3,331sqft
Single Family Residence
Built in 1990
0.28 Acres Lot
$1,007,400 Zestimate®
$306/sqft
$4,234 Estimated rent
Home value
$1,007,400
$947,000 - $1.07M
$4,234/mo
Zestimate® history
Loading...
Owner options
Explore your selling options
What's special
Updated & Move-In Ready! Located in the highly sought-after Fair Oaks neighborhood at the end of a quiet cul-de-sac, this spacious 4 bed, 3 bath home shines with natural light and modern updates. Freshly painted inside and out, it features: Main Level: Open 2-story tiled foyer, warm living room with formal dining area, family room with restored wood floors, vaulted ceiling, classic fireplace, and built-ins. The kitchen boasts new LG double ovens, KitchenAid stovetop, LG dishwasher, granite counters with bar seating perfect for entertaining. There's also a bedroom (ideal for a home office or exercise room) with new carpet and a bath with new tile, plus a laundry room with new tile flooring. Upper Level: Large primary suite with sitting area, spacious bath with separate shower and tub, dual vanities, and 2 walk-in closets. Two additional bedrooms share a Jack 'n Jill bath. Outdoor Oasis: Private backyard with a patio cover, new built-in BBQ, sparkling pool, and a charming custom potting shed/poolhouse. Plenty of space for entertaining, family fun, pets, and gardening. Located in a great neighborhood close to Almond Park, shopping, dining, and excellent schools. Don't miss this fantastic opportunity it's a wonderful place to call home!
Zillow last checked: 8 hours ago
Listing updated: September 18, 2024 at 12:37pm
Listed by:
Stephenie Walbeck DRE #02056284 916-752-2281,
Haven Real Estate
Bought with:
Delores Paulsen-Wakeman, DRE #01178598
Sun Country Investments
Source: MetroList Services of CA,MLS#: 224092992Originating MLS: MetroList Services, Inc.
Facts & features
Interior
Bedrooms & bathrooms
- Bedrooms: 4
- Bathrooms: 3
- Full bathrooms: 3
Primary bedroom
- Features: Walk-In Closet, Sitting Area
Primary bathroom
- Features: Double Vanity, Jetted Tub, Walk-In Closet(s)
Dining room
- Features: Space in Kitchen, Dining/Living Combo, Formal Area
Kitchen
- Features: Pantry Closet, Granite Counters, Kitchen Island, Tile Counters
Heating
- Central, Fireplace(s)
Cooling
- Ceiling Fan(s), Central Air, Zoned
Appliances
- Included: Indoor Grill, Built-In Electric Oven, Built-In Electric Range, Trash Compactor, Dishwasher, Disposal, Microwave, Double Oven, Plumbed For Ice Maker, Electric Cooktop, Tankless Water Heater, Wine Refrigerator, Dryer, Washer
- Laundry: Laundry Room, Cabinets, Sink, Gas Dryer Hookup, Inside Room
Features
- Flooring: Carpet, Linoleum, Tile, Wood
- Number of fireplaces: 2
- Fireplace features: Brick
Interior area
- Total interior livable area: 3,331 sqft
Property
Parking
- Total spaces: 3
- Parking features: Attached, Garage Door Opener, Garage Faces Front
- Attached garage spaces: 3
Features
- Stories: 2
- Exterior features: Built-in Barbecue
- Has private pool: Yes
- Pool features: In Ground, Pool Sweep, Gunite
- Has spa: Yes
- Spa features: Bath
- Fencing: Back Yard,Wood
Lot
- Size: 0.28 Acres
- Features: Auto Sprinkler F&R, Cul-De-Sac, Dead End, Landscape Back, Landscape Front
Details
- Additional structures: Greenhouse
- Parcel number: 26106300100000
- Zoning description: RD-3
- Special conditions: Standard
Construction
Type & style
- Home type: SingleFamily
- Property subtype: Single Family Residence
Materials
- Brick, Stucco, Frame
- Foundation: Slab
- Roof: Cement,Tile,Metal
Condition
- Year built: 1990
Utilities & green energy
- Sewer: In & Connected, Public Sewer
- Water: Water District, Public
- Utilities for property: Cable Available, Electric, Internet Available, Natural Gas Available
Community & neighborhood
Location
- Region: Fair Oaks
Other
Other facts
- Road surface type: Paved Sidewalk
Price history
| Date | Event | Price |
|---|---|---|
| 9/18/2024 | Sold | $1,020,000+2%$306/sqft |
Source: MetroList Services of CA #224092992 Report a problem | ||
| 9/4/2024 | Pending sale | $999,950$300/sqft |
Source: MetroList Services of CA #224092992 Report a problem | ||
| 8/28/2024 | Listed for sale | $999,950+147.5%$300/sqft |
Source: MetroList Services of CA #224092992 Report a problem | ||
| 3/23/2011 | Sold | $404,000$121/sqft |
Source: MetroList Services of CA #10004195 Report a problem | ||
| 12/17/2010 | Listed for sale | $404,000$121/sqft |
Source: Milward Realtors #10004195 Report a problem | ||
Public tax history
| Year | Property taxes | Tax assessment |
|---|---|---|
| 2025 | -- | $1,020,000 +101% |
| 2024 | $6,163 +2.6% | $507,437 +2% |
| 2023 | $6,008 +0.5% | $497,488 +2% |
Find assessor info on the county website
Neighborhood: 95628
Nearby schools
GreatSchools rating
- 5/10Northridge Elementary SchoolGrades: K-6Distance: 1.2 mi
- 6/10Andrew Carnegie Middle SchoolGrades: 6-8Distance: 0.5 mi
- 8/10Bella Vista High SchoolGrades: 9-12Distance: 0.7 mi
Get a cash offer in 3 minutes
Find out how much your home could sell for in as little as 3 minutes with a no-obligation cash offer.
Estimated market value
$1,007,400
