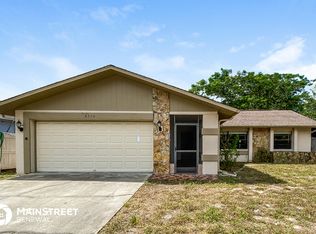Sold for $265,000 on 08/27/24
$265,000
8526 Huntsman Ln, Port Richey, FL 34668
3beds
1,488sqft
Single Family Residence
Built in 1987
6,000 Square Feet Lot
$250,200 Zestimate®
$178/sqft
$1,999 Estimated rent
Home value
$250,200
$225,000 - $280,000
$1,999/mo
Zestimate® history
Loading...
Owner options
Explore your selling options
What's special
THIS HOME QUALIFIES FOR INTEREST RATE BUY DOWN AND NO DOWN PAYMENT FHA LOAN FINANCING. For the first-time buyer or the homeowner looking to downsize, this beautifully updated 1-story home is situated on a manageable 0.14-acre lot. Offering 3 bedrooms, 2 bathrooms, and 1,488 square feet of living space, this residence is ready to impress. The spacious kitchen has been modernized with new cabinetry, a stylish pantry, a double sink, and a breakfast bar, providing both functionality and elegance. Most rooms feature updated tile flooring, ensuring easy maintenance and a sleek look. Additional updates include a refreshed attached 2-car garage and a newly designed patio in the back, perfect for outdoor relaxation and entertainment. Conveniently located close to area schools and just 3 miles from a variety of restaurants and shopping options, this home is approximately 6 miles from downtown Port Richey and 4 miles from state park access. Don't miss the opportunity to make this upgraded gem your new home!
Zillow last checked: 8 hours ago
Listing updated: August 28, 2024 at 09:04am
Listing Provided by:
Sheryl Houck 888-883-8509,
EXP REALTY LLC 888-883-8509,
Craig Young,
EXP REALTY LLC
Bought with:
Oscar Contreras, 3201884
ATTAIN REAL ESTATE
Source: Stellar MLS,MLS#: W7865348 Originating MLS: Sarasota - Manatee
Originating MLS: Sarasota - Manatee

Facts & features
Interior
Bedrooms & bathrooms
- Bedrooms: 3
- Bathrooms: 2
- Full bathrooms: 2
Primary bedroom
- Features: Walk-In Closet(s)
- Level: First
- Dimensions: 10x12
Family room
- Level: First
- Dimensions: 12x14
Kitchen
- Level: First
- Dimensions: 9x10
Living room
- Level: First
- Dimensions: 12x14
Heating
- Central
Cooling
- Central Air
Appliances
- Included: Microwave, Range, Refrigerator
- Laundry: Other
Features
- Ceiling Fan(s), Other, Solid Surface Counters, Walk-In Closet(s)
- Flooring: Ceramic Tile
- Has fireplace: No
Interior area
- Total structure area: 2,484
- Total interior livable area: 1,488 sqft
Property
Parking
- Total spaces: 2
- Parking features: Garage - Attached
- Attached garage spaces: 2
Features
- Levels: One
- Stories: 1
- Patio & porch: Covered, Deck, Patio, Porch
- Exterior features: Rain Gutters, Sidewalk
Lot
- Size: 6,000 sqft
- Features: In County
Details
- Parcel number: 1125160130000005670
- Zoning: R4
- Special conditions: None
Construction
Type & style
- Home type: SingleFamily
- Architectural style: Ranch
- Property subtype: Single Family Residence
Materials
- Block, Stucco
- Foundation: Slab
- Roof: Shingle
Condition
- New construction: No
- Year built: 1987
Utilities & green energy
- Sewer: Public Sewer
- Water: Public
- Utilities for property: Other
Community & neighborhood
Location
- Region: Port Richey
- Subdivision: BEAR CREEK SUB
HOA & financial
HOA
- Has HOA: No
Other fees
- Pet fee: $0 monthly
Other financial information
- Total actual rent: 0
Other
Other facts
- Listing terms: Cash,Conventional
- Ownership: Fee Simple
- Road surface type: Paved, Asphalt
Price history
| Date | Event | Price |
|---|---|---|
| 8/27/2024 | Sold | $265,000-1.8%$178/sqft |
Source: | ||
| 7/30/2024 | Pending sale | $269,900$181/sqft |
Source: | ||
| 7/27/2024 | Price change | $269,900-3.6%$181/sqft |
Source: | ||
| 7/11/2024 | Price change | $279,900-6.7%$188/sqft |
Source: | ||
| 6/13/2024 | Listed for sale | $299,900+287%$202/sqft |
Source: | ||
Public tax history
| Year | Property taxes | Tax assessment |
|---|---|---|
| 2024 | $3,626 +5% | $253,258 +51.3% |
| 2023 | $3,454 +22.8% | $167,430 +10% |
| 2022 | $2,813 +17.9% | $152,210 +21% |
Find assessor info on the county website
Neighborhood: 34668
Nearby schools
GreatSchools rating
- 4/10Schrader Elementary SchoolGrades: PK-5Distance: 0.4 mi
- 2/10Bayonet Point Middle SchoolGrades: 6-8Distance: 0.3 mi
- 2/10Fivay High SchoolGrades: 9-12Distance: 1.2 mi
Schools provided by the listing agent
- Elementary: Schrader Elementary-PO
- Middle: Bayonet Point Middle-PO
- High: Fivay High-PO
Source: Stellar MLS. This data may not be complete. We recommend contacting the local school district to confirm school assignments for this home.
Get a cash offer in 3 minutes
Find out how much your home could sell for in as little as 3 minutes with a no-obligation cash offer.
Estimated market value
$250,200
Get a cash offer in 3 minutes
Find out how much your home could sell for in as little as 3 minutes with a no-obligation cash offer.
Estimated market value
$250,200
