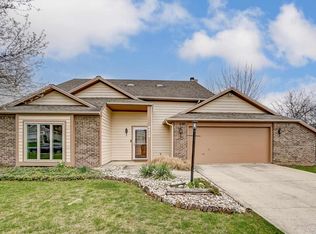Closed
$228,000
8526 Hawk Spring Hl, Fort Wayne, IN 46825
3beds
1,613sqft
Single Family Residence
Built in 1988
0.29 Acres Lot
$266,800 Zestimate®
$--/sqft
$1,982 Estimated rent
Home value
$266,800
$253,000 - $280,000
$1,982/mo
Zestimate® history
Loading...
Owner options
Explore your selling options
What's special
One Owner Rach on Well Landscaped Corner Lot. Quality Built BY R. D. Witmer Builders. Pella Windows With 54M Shades, Newly Tiled Quest and Master Bath. Newer Furnace, A/C and Humidifier. New Cabinets Throughout Corner Fireplace in Great Room. Nice Bay Windows in Formal Dining Area Range-Refrigerator-Washer &Dryer Stay but Not Warranted Beautiful Hardwood Floors in Foyer Entry & Kitchen Area Beautifully Landscaped with 15x12 Deck.
Zillow last checked: 8 hours ago
Listing updated: April 17, 2023 at 10:53am
Listed by:
Sandi Gratz Off:260-399-1177,
CENTURY 21 Bradley Realty, Inc
Bought with:
Sandi Gratz, RB14008404
CENTURY 21 Bradley Realty, Inc
Source: IRMLS,MLS#: 202309102
Facts & features
Interior
Bedrooms & bathrooms
- Bedrooms: 3
- Bathrooms: 3
- Full bathrooms: 2
- 1/2 bathrooms: 1
- Main level bedrooms: 3
Bedroom 1
- Level: Main
Bedroom 2
- Level: Main
Heating
- Natural Gas, Forced Air
Cooling
- Central Air, Ceiling Fan(s)
Appliances
- Included: Electric Cooktop, Electric Oven, Electric Range, Gas Water Heater
Features
- Doors: Insulated Doors
- Windows: Double Pane Windows, Solar Screens, Blinds
- Has basement: No
- Attic: Pull Down Stairs,Storage
- Number of fireplaces: 1
- Fireplace features: Living Room, Gas Log, Insert
Interior area
- Total structure area: 1,613
- Total interior livable area: 1,613 sqft
- Finished area above ground: 1,613
- Finished area below ground: 0
Property
Parking
- Total spaces: 2
- Parking features: Attached
- Attached garage spaces: 2
Lot
- Size: 0.29 Acres
- Dimensions: 90x138
- Features: Corner Lot, Planned Unit Development
Details
- Parcel number: 020712079001.000073
Construction
Type & style
- Home type: SingleFamily
- Architectural style: Ranch
- Property subtype: Single Family Residence
Materials
- Vinyl Siding
- Foundation: Slab
Condition
- New construction: No
- Year built: 1988
Utilities & green energy
- Sewer: City
- Water: City
Community & neighborhood
Location
- Region: Fort Wayne
- Subdivision: Lincoln Village
Other
Other facts
- Listing terms: Cash,Conventional,FHA
Price history
| Date | Event | Price |
|---|---|---|
| 4/14/2023 | Sold | $228,000-3% |
Source: | ||
| 3/29/2023 | Pending sale | $235,000 |
Source: | ||
Public tax history
| Year | Property taxes | Tax assessment |
|---|---|---|
| 2024 | $2,474 +6.9% | $227,200 +4.1% |
| 2023 | $2,315 +19.4% | $218,200 +5.8% |
| 2022 | $1,938 +9.2% | $206,300 +18.3% |
Find assessor info on the county website
Neighborhood: Lincoln Village
Nearby schools
GreatSchools rating
- 7/10Lincoln Elementary SchoolGrades: K-5Distance: 0.7 mi
- 4/10Shawnee Middle SchoolGrades: 6-8Distance: 0.8 mi
- 3/10Northrop High SchoolGrades: 9-12Distance: 0.9 mi
Schools provided by the listing agent
- Elementary: Lincoln
- Middle: Shawnee
- High: Northrop
- District: Fort Wayne Community
Source: IRMLS. This data may not be complete. We recommend contacting the local school district to confirm school assignments for this home.
Get pre-qualified for a loan
At Zillow Home Loans, we can pre-qualify you in as little as 5 minutes with no impact to your credit score.An equal housing lender. NMLS #10287.
Sell for more on Zillow
Get a Zillow Showcase℠ listing at no additional cost and you could sell for .
$266,800
2% more+$5,336
With Zillow Showcase(estimated)$272,136
