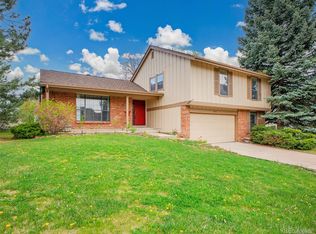Gorgeous Fully Updated & Modernized 2-Story Home in Highly Desirable & Renowned Willow Creek Community! This Home Boasts an Open & Functional Floor Plan w/ Vaulted Ceilings, Abundance of Natural Light, Two Floor-to-Ceiling Tiled Wood Burning Fireplaces, High-End Finishes from Top-to-Bottom, Spacious Eat-In Kitchen w/ Elegant White Quartz Slab Counters, Oversized Kitchen Island, Stainless Steel Appliances, Gas Burning Stove, Wall Mounted Pot Filler, Multi-Color Under Cabinet Lighting, High-End Water and Scratch Resistant Flooring, Plush Carpet, Finished Basement w/ 3/4 Bath, Large Master Suite w/ Enclosed 5-Piece Master Bath that Features; A Stand Alone Tub & Walk-In Shower, 3 Secondary Bedrooms Including a Massive Potential Secondary Master Suite, Secluded Backyard w/ Deck Area & Mature Landscaping, Private Front Porch Area Perfect for Entertaining or Sitting Out & Enjoying Quiet Warm Summer Evenings & Cherry Creek Schools the List Goes On & On! Situated on Ideal Interior Lot which Makes for Walking Distance to Willow Creek Elementary, Community Pool & Tennis Courts. Conveniently Located Minutes to Park Meadows Shopping and Dinning, Public Transit, Parks, Trails and Highway Access. This Home has it All, Don't Miss Out!!!
This property is off market, which means it's not currently listed for sale or rent on Zillow. This may be different from what's available on other websites or public sources.
