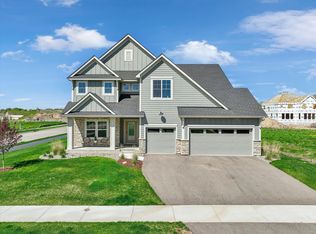Closed
$635,000
8526 157th St, Savage, MN 55378
4beds
2,464sqft
Single Family Residence
Built in 2024
0.95 Acres Lot
$656,500 Zestimate®
$258/sqft
$3,319 Estimated rent
Home value
$656,500
$604,000 - $709,000
$3,319/mo
Zestimate® history
Loading...
Owner options
Explore your selling options
What's special
Welcome to Big Sky, a beautiful community built by award-winning KEY LAND Homes where schools, walking trails, and parks are nearby. You will be WOW'd from the moment you step through the front door highlighting our 40 years of experience and integrity. Our homes are well-planned utilizing every square foot, abundant natural lighting, and exquisite thoughtful design options. This Parkland home features a black modern exterior with LP Smartside. That modern look is echoed on the interior with clean lines and black, white, and gray tones in the finishes, light fixtures, and backsplash. The kitchen has white painted cabinets, Quartz countertops that mimic marble, and SS appliances. The flex room is tucked behind the kitchen and could be used as an office, craft room, play room, or gaming space. The electric fireplace is a great place to surround family and friends in the great room. There are 4 spacious bedrooms with laundry upstairs. We proudly offer an unparalleled 5-year home warranty on top your Minnesota builder warranty. We are extremely proud to be GreenPath Certified offering you lower energy costs and a durable, well-built home. Ask us about our current incentives. Come see and feel the KEY LAND difference for yourself!
Zillow last checked: 8 hours ago
Listing updated: February 28, 2025 at 09:17am
Listed by:
Michelle S. Buchmann 612-501-5920,
Keyland Realty, LLC,
Heather Ostlie 952-322-0391
Bought with:
The Huerkamp Home Group
Keller Williams Preferred Rlty
Source: NorthstarMLS as distributed by MLS GRID,MLS#: 6634058
Facts & features
Interior
Bedrooms & bathrooms
- Bedrooms: 4
- Bathrooms: 3
- Full bathrooms: 2
- 1/2 bathrooms: 1
Bedroom 1
- Level: Upper
- Area: 224 Square Feet
- Dimensions: 16x14
Bedroom 2
- Level: Upper
- Area: 132 Square Feet
- Dimensions: 12x11
Bedroom 3
- Level: Upper
- Area: 165 Square Feet
- Dimensions: 15x11
Bedroom 4
- Level: Upper
- Area: 132 Square Feet
- Dimensions: 12x11
Flex room
- Level: Main
- Area: 132 Square Feet
- Dimensions: 12x11
Great room
- Level: Main
- Area: 336 Square Feet
- Dimensions: 21x16
Informal dining room
- Level: Main
- Area: 176 Square Feet
- Dimensions: 16x11
Kitchen
- Level: Main
- Area: 176 Square Feet
- Dimensions: 16x11
Laundry
- Level: Upper
- Area: 30 Square Feet
- Dimensions: 5x6
Heating
- Forced Air
Cooling
- Central Air
Appliances
- Included: Air-To-Air Exchanger, Dishwasher, Disposal, ENERGY STAR Qualified Appliances, Microwave, Range, Refrigerator, Stainless Steel Appliance(s)
Features
- Basement: Drain Tiled,Egress Window(s),Full,Concrete,Unfinished
- Number of fireplaces: 1
- Fireplace features: Electric
Interior area
- Total structure area: 2,464
- Total interior livable area: 2,464 sqft
- Finished area above ground: 2,464
- Finished area below ground: 0
Property
Parking
- Total spaces: 3
- Parking features: Attached, Asphalt
- Attached garage spaces: 3
- Details: Garage Dimensions (30x22), Garage Door Height (7)
Accessibility
- Accessibility features: None
Features
- Levels: Two
- Stories: 2
- Patio & porch: Front Porch
Lot
- Size: 0.95 Acres
- Dimensions: 67 x 396 x 140 x 441
Details
- Foundation area: 1232
- Parcel number: 265280300
- Zoning description: Residential-Single Family
Construction
Type & style
- Home type: SingleFamily
- Property subtype: Single Family Residence
Materials
- Brick/Stone, Fiber Cement, Vinyl Siding, Concrete, Frame, Stone
- Roof: Age 8 Years or Less
Condition
- Age of Property: 1
- New construction: Yes
- Year built: 2024
Details
- Builder name: KEY LAND HOMES
Utilities & green energy
- Electric: 150 Amp Service
- Gas: Electric, Natural Gas
- Sewer: City Sewer/Connected
- Water: City Water/Connected
Community & neighborhood
Location
- Region: Savage
- Subdivision: Big Sky
HOA & financial
HOA
- Has HOA: No
Other
Other facts
- Available date: 12/16/2024
Price history
| Date | Event | Price |
|---|---|---|
| 2/28/2025 | Sold | $635,000-2.3%$258/sqft |
Source: | ||
| 2/6/2025 | Pending sale | $649,990$264/sqft |
Source: | ||
| 11/22/2024 | Listed for sale | $649,990$264/sqft |
Source: | ||
Public tax history
| Year | Property taxes | Tax assessment |
|---|---|---|
| 2025 | $2,844 +3.1% | $622,900 +185.1% |
| 2024 | $2,758 +199.1% | $218,500 +3% |
| 2023 | $922 | $212,100 |
Find assessor info on the county website
Neighborhood: 55378
Nearby schools
GreatSchools rating
- 5/10Hamilton Ridge Elementary SchoolGrades: K-5Distance: 0.3 mi
- 7/10Hidden Oaks Middle SchoolGrades: 6-8Distance: 0.8 mi
- 9/10Prior Lake High SchoolGrades: 9-12Distance: 0.5 mi
Get a cash offer in 3 minutes
Find out how much your home could sell for in as little as 3 minutes with a no-obligation cash offer.
Estimated market value
$656,500
