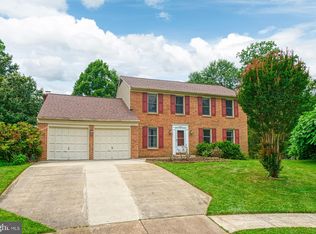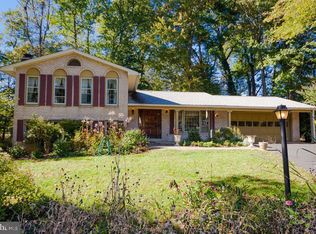Ideally situated between Tysons Corner and The Mosaic District, the quaint community of Tysons Valley is a well-kept secret. Tucked away on a cul-de-sac, imagine coming home at the end of a hard day to a relaxing evening in your very own private pool. Yes.... it~s like vacationing at home every day. The perfect place to self-indulge or share with family and friends. The nicely landscaped yard invites you into this home, which features many upgrades and renovations. The refinished hardwood floors span the main living and bedroom levels. A spacious eat-in kitchen with 42" cabinets, granite countertops and stainless-steel appliances is perfect for the everyday cook or the want to be chef. Four well-appointed bedrooms are located on the upper level. The owner~s suite has double closets, renovated bath and a door to the private deck overlooking the pool and jacuzzi. The newly renovated walkout lower level features laminate flooring, a floor to ceiling brick gas fireplace, a full bath and bedroom. Lots of storage in the laundry area as well. Located just minutes to Metro, shopping, and fine casual dining, this home is ideal for the family on the go.
This property is off market, which means it's not currently listed for sale or rent on Zillow. This may be different from what's available on other websites or public sources.

