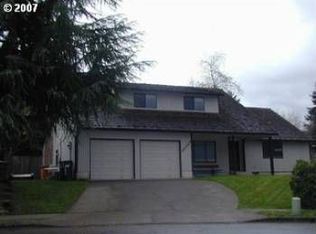Sold
$525,000
8525 SW Modoc Ct, Tualatin, OR 97062
3beds
1,668sqft
Residential, Single Family Residence
Built in 1971
10,454.4 Square Feet Lot
$544,800 Zestimate®
$315/sqft
$2,977 Estimated rent
Home value
$544,800
$518,000 - $572,000
$2,977/mo
Zestimate® history
Loading...
Owner options
Explore your selling options
What's special
Great home on a quiet cul de sac. Come make this home your own with a wonderfully large size living room, great for entertaining and living, large master and two other bedrooms. Three year old roof, new exterior paint, newer, laminate flooring in the kitchen and dining area, and a neutral hall bath. The downstairs was transitioned and intended to be separate living quarters; includes a fireplace, kitchenette and full bathroom. Could consider using the downstairs slider as an outside entrance. The property is 1/4 of an acre: the backyard is ginormous, delightful and open - lots of sky! Backyard has a large 10X22 foot deck, a 22X20 foot (partially covered) patio and a huge 20X40 foot in-ground pool with diving board and pool shed. Enjoy relaxing on the large deck overlooking the beautiful pool! Pool is easy maintenance and seller heats it with a solar blanket. Near the heart of Tualatin with access to many Tualatin amenities: I-5 freeway, Meridian Park hospital, and lots of shopping and restaurants, too. All appliances currently in the home are included. Come make this home your own!
Zillow last checked: 8 hours ago
Listing updated: November 03, 2023 at 04:58am
Listed by:
Kim Childs 503-351-5445,
Keller Williams Realty Portland Premiere
Bought with:
Jeff Birndorf, 201218255
Cascade Hasson Sotheby's International Realty
Source: RMLS (OR),MLS#: 23008804
Facts & features
Interior
Bedrooms & bathrooms
- Bedrooms: 3
- Bathrooms: 3
- Full bathrooms: 2
- Partial bathrooms: 1
- Main level bathrooms: 2
Primary bedroom
- Features: Bathroom, Closet, Suite, Wallto Wall Carpet
- Level: Upper
- Area: 208
- Dimensions: 16 x 13
Bedroom 2
- Features: Closet, Wallto Wall Carpet
- Level: Upper
- Area: 120
- Dimensions: 10 x 12
Bedroom 3
- Features: Closet, Wallto Wall Carpet
- Level: Upper
- Area: 90
- Dimensions: 10 x 9
Dining room
- Features: Deck, Sliding Doors, Laminate Flooring
- Level: Upper
- Area: 81
- Dimensions: 9 x 9
Family room
- Features: Bathroom, Family Room Kitchen Combo, Fireplace, Nook, Laminate Flooring
- Level: Lower
- Area: 160
- Dimensions: 16 x 10
Kitchen
- Features: Dishwasher, Disposal, Laminate Flooring
- Level: Upper
- Area: 84
- Width: 7
Living room
- Features: Fireplace, Wallto Wall Carpet
- Level: Upper
- Area: 208
- Dimensions: 16 x 13
Heating
- Forced Air, Fireplace(s)
Cooling
- Central Air
Appliances
- Included: Dishwasher, Disposal, Free-Standing Range, Free-Standing Refrigerator, Electric Water Heater
Features
- Ceiling Fan(s), Closet, Bathroom, Family Room Kitchen Combo, Nook, Suite, Pantry
- Flooring: Wall to Wall Carpet, Laminate
- Doors: Sliding Doors
- Windows: Double Pane Windows
- Basement: Daylight,Exterior Entry,Partial
- Number of fireplaces: 2
- Fireplace features: Wood Burning
Interior area
- Total structure area: 1,668
- Total interior livable area: 1,668 sqft
Property
Parking
- Total spaces: 2
- Parking features: Driveway, On Street, Garage Door Opener, Attached, Tuck Under
- Attached garage spaces: 2
- Has uncovered spaces: Yes
Features
- Levels: Multi/Split
- Stories: 2
- Patio & porch: Covered Patio, Deck
- Exterior features: Garden, Yard
- Fencing: Fenced
- Has view: Yes
- View description: Territorial
Lot
- Size: 10,454 sqft
- Features: Cul-De-Sac, Gentle Sloping, Private, SqFt 10000 to 14999
Details
- Parcel number: R537422
Construction
Type & style
- Home type: SingleFamily
- Property subtype: Residential, Single Family Residence
Materials
- Lap Siding
- Foundation: Concrete Perimeter
- Roof: Composition
Condition
- Resale
- New construction: No
- Year built: 1971
Utilities & green energy
- Gas: Gas
- Sewer: Public Sewer
- Water: Public
Community & neighborhood
Location
- Region: Tualatin
Other
Other facts
- Listing terms: Cash,Conventional,FHA,VA Loan
- Road surface type: Paved
Price history
| Date | Event | Price |
|---|---|---|
| 11/2/2023 | Sold | $525,000-4.5%$315/sqft |
Source: | ||
| 9/17/2023 | Pending sale | $550,000$330/sqft |
Source: | ||
| 9/8/2023 | Listed for sale | $550,000+153.5%$330/sqft |
Source: | ||
| 12/23/2016 | Sold | $217,000+14.2%$130/sqft |
Source: Public Record | ||
| 4/29/2003 | Sold | $190,000$114/sqft |
Source: Public Record | ||
Public tax history
| Year | Property taxes | Tax assessment |
|---|---|---|
| 2024 | $5,768 +2.7% | $329,280 +3% |
| 2023 | $5,618 +4.5% | $319,690 +3% |
| 2022 | $5,375 +2.5% | $310,380 |
Find assessor info on the county website
Neighborhood: 97062
Nearby schools
GreatSchools rating
- 4/10Tualatin Elementary SchoolGrades: PK-5Distance: 0.6 mi
- 3/10Hazelbrook Middle SchoolGrades: 6-8Distance: 1.9 mi
- 4/10Tualatin High SchoolGrades: 9-12Distance: 1.1 mi
Schools provided by the listing agent
- Elementary: Tualatin
- Middle: Hazelbrook
- High: Tualatin
Source: RMLS (OR). This data may not be complete. We recommend contacting the local school district to confirm school assignments for this home.
Get a cash offer in 3 minutes
Find out how much your home could sell for in as little as 3 minutes with a no-obligation cash offer.
Estimated market value
$544,800
Get a cash offer in 3 minutes
Find out how much your home could sell for in as little as 3 minutes with a no-obligation cash offer.
Estimated market value
$544,800
