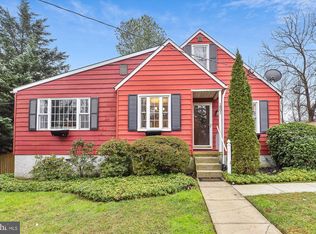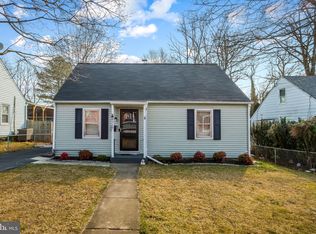Sold for $363,000 on 04/04/24
$363,000
8525 Oakleigh Rd, Baltimore, MD 21234
4beds
1,308sqft
Single Family Residence
Built in 1949
5,900 Square Feet Lot
$357,200 Zestimate®
$278/sqft
$2,334 Estimated rent
Home value
$357,200
$339,000 - $375,000
$2,334/mo
Zestimate® history
Loading...
Owner options
Explore your selling options
What's special
Welcome to this charming fully renovated cape cod, offering a delightful blend of modern convenience and classic appeal. Boasting 4 bedrooms, 2 bathrooms, and approximately 1,676 square feet of living space, this home is sure to captivate your heart. Upon entering, you'll be greeted by an inviting open floor plan that seamlessly connects the living room, dining area, and brand-new kitchen. The kitchen is adorned with stainless steel appliances, upgraded countertops, and modern fixtures, making it a perfect space for culinary adventures and entertaining guests. The main level hosts 2 bedrooms and a well-appointed bathroom, providing comfort and convenience. Ascend the stairs to discover the primary bedroom, featuring a private spa-like bathroom adorned with brand new tile and fixtures, offering a serene retreat after a long day. Another bedroom upstairs provides versatility and additional living space. The unfinished basement boasts a utility room and storage area, offering ample space for your organizational needs. Outside, a shed in the rear yard provides additional storage, while the private driveway parking area ensures convenience and ease. Noteworthy updates include a new roof and brand-new flooring throughout, adding to the home's appeal and value. Situated in a great location close to I-695, this home offers easy access to ample dining and shopping areas, promising a lifestyle of convenience and comfort. Don't miss the opportunity to make this exquisite property your own. Schedule your showing today and experience the charm and elegance of 8525 Oakleigh Rd!
Zillow last checked: 8 hours ago
Listing updated: October 16, 2024 at 06:52am
Listed by:
Gene Drubetskoy 410-322-0184,
EXP Realty, LLC
Bought with:
TRAVIS RODGERS, 661790
EXP Realty, LLC
Source: Bright MLS,MLS#: MDBC2090048
Facts & features
Interior
Bedrooms & bathrooms
- Bedrooms: 4
- Bathrooms: 2
- Full bathrooms: 2
- Main level bathrooms: 1
- Main level bedrooms: 2
Basement
- Area: 368
Heating
- Central, Natural Gas
Cooling
- Central Air, Electric
Appliances
- Included: Microwave, Dishwasher, Oven/Range - Electric, Refrigerator, Stainless Steel Appliance(s), Gas Water Heater
Features
- Entry Level Bedroom, Open Floorplan, Primary Bath(s), Recessed Lighting, Bathroom - Stall Shower, Bathroom - Tub Shower, Upgraded Countertops
- Flooring: Carpet, Tile/Brick, Laminate
- Basement: Unfinished
- Has fireplace: No
Interior area
- Total structure area: 1,676
- Total interior livable area: 1,308 sqft
- Finished area above ground: 1,308
- Finished area below ground: 0
Property
Parking
- Parking features: Driveway, Off Street
- Has uncovered spaces: Yes
Accessibility
- Accessibility features: None
Features
- Levels: Two
- Stories: 2
- Patio & porch: Porch
- Pool features: None
Lot
- Size: 5,900 sqft
- Dimensions: 1.00 x
Details
- Additional structures: Above Grade, Below Grade
- Parcel number: 04090915810600
- Zoning: DR 5.5
- Special conditions: Standard
Construction
Type & style
- Home type: SingleFamily
- Architectural style: Cape Cod
- Property subtype: Single Family Residence
Materials
- Vinyl Siding
- Foundation: Permanent
Condition
- New construction: No
- Year built: 1949
Utilities & green energy
- Sewer: Public Sewer
- Water: Public
Community & neighborhood
Location
- Region: Baltimore
- Subdivision: Hillendale Farms
Other
Other facts
- Listing agreement: Exclusive Right To Sell
- Ownership: Fee Simple
Price history
| Date | Event | Price |
|---|---|---|
| 4/4/2024 | Sold | $363,000+3.7%$278/sqft |
Source: | ||
| 3/16/2024 | Pending sale | $349,999$268/sqft |
Source: | ||
| 3/7/2024 | Listed for sale | $349,999+96.6%$268/sqft |
Source: | ||
| 11/15/2023 | Sold | $178,000$136/sqft |
Source: | ||
Public tax history
| Year | Property taxes | Tax assessment |
|---|---|---|
| 2025 | $3,162 +36% | $194,700 +1.5% |
| 2024 | $2,325 +1.5% | $191,833 +1.5% |
| 2023 | $2,290 +1.5% | $188,967 +1.5% |
Find assessor info on the county website
Neighborhood: 21234
Nearby schools
GreatSchools rating
- 6/10Oakleigh Elementary SchoolGrades: PK-5Distance: 0.2 mi
- 3/10Pine Grove Middle SchoolGrades: 6-8Distance: 1.7 mi
- 4/10Loch Raven High SchoolGrades: 9-12Distance: 0.8 mi
Schools provided by the listing agent
- District: Baltimore County Public Schools
Source: Bright MLS. This data may not be complete. We recommend contacting the local school district to confirm school assignments for this home.

Get pre-qualified for a loan
At Zillow Home Loans, we can pre-qualify you in as little as 5 minutes with no impact to your credit score.An equal housing lender. NMLS #10287.
Sell for more on Zillow
Get a free Zillow Showcase℠ listing and you could sell for .
$357,200
2% more+ $7,144
With Zillow Showcase(estimated)
$364,344
