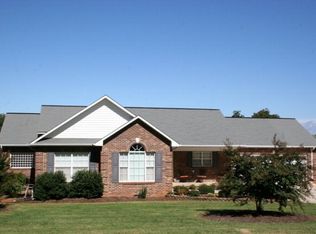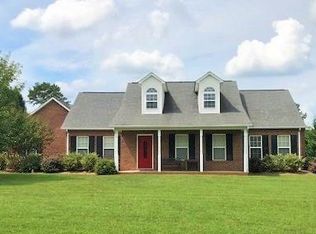Closed
$330,000
8525 Mount Harmony Rd, Connelly Springs, NC 28612
3beds
1,621sqft
Single Family Residence
Built in 1999
0.5 Acres Lot
$340,400 Zestimate®
$204/sqft
$1,751 Estimated rent
Home value
$340,400
Estimated sales range
Not available
$1,751/mo
Zestimate® history
Loading...
Owner options
Explore your selling options
What's special
Welcome to your move-in-ready full brick ranch-style home, where modern comfort meets classic charm! You'll love the recent updates that create a warm, inviting atmosphere.
Step inside to find updated flooring and carpet in all bedrooms. Both bathrooms feature stylish vanities, adding a touch of luxury to your daily routine. The spacious primary bedroom includes a generous walk-in closet for ample storage.
This home offers plenty of additional storage, including a large shed in the backyard. Recent upgrades include a new roof installed in 2022 and a top-of-the-line Pella rear door added this year, enhancing both functionality and style.
Enjoy outdoor living on your luxurious Trex decking, perfect for entertaining or relaxing in the fenced-in backyard. Conveniently located near I-40 and Hickory, you’ll have easy access to local amenities while enjoying a peaceful residential setting.
Don’t miss this opportunity!
Zillow last checked: 8 hours ago
Listing updated: November 26, 2024 at 02:47pm
Listing Provided by:
Trea Fullen Trea.Fullen@lptrealty.com,
LPT Realty, LLC
Bought with:
Carolyn McMurray
Realty Executives of Hickory
Source: Canopy MLS as distributed by MLS GRID,MLS#: 4194319
Facts & features
Interior
Bedrooms & bathrooms
- Bedrooms: 3
- Bathrooms: 2
- Full bathrooms: 2
- Main level bedrooms: 3
Primary bedroom
- Features: Walk-In Closet(s)
- Level: Main
Primary bedroom
- Level: Main
Bedroom s
- Level: Main
Bedroom s
- Level: Main
Bedroom s
- Level: Main
Bedroom s
- Level: Main
Bathroom full
- Features: Garden Tub
- Level: Main
Bathroom full
- Level: Main
Bathroom full
- Level: Main
Bathroom full
- Level: Main
Dining area
- Level: Main
Dining area
- Level: Main
Kitchen
- Level: Main
Kitchen
- Level: Main
Living room
- Level: Main
Living room
- Level: Main
Heating
- Heat Pump
Cooling
- Ceiling Fan(s), Central Air, Electric
Appliances
- Included: Convection Oven, Dishwasher, Dryer, Microwave, Refrigerator, Washer/Dryer
- Laundry: Electric Dryer Hookup, Washer Hookup
Features
- Breakfast Bar, Soaking Tub, Walk-In Closet(s)
- Flooring: Carpet, Tile, Laminate
- Doors: Insulated Door(s)
- Has basement: No
- Fireplace features: Gas Log, Living Room, Propane
Interior area
- Total structure area: 1,621
- Total interior livable area: 1,621 sqft
- Finished area above ground: 1,621
- Finished area below ground: 0
Property
Parking
- Total spaces: 2
- Parking features: Driveway, Attached Garage, Garage on Main Level
- Attached garage spaces: 2
- Has uncovered spaces: Yes
- Details: Driveway and 2 car garage
Features
- Levels: One
- Stories: 1
- Patio & porch: Covered, Deck, Front Porch, Patio
- Fencing: Fenced,Back Yard,Chain Link
Lot
- Size: 0.50 Acres
- Dimensions: 122 x 172 x 131 x 174
- Features: Level
Details
- Additional structures: Shed(s)
- Parcel number: 53196
- Zoning: R-3
- Special conditions: Standard
- Other equipment: Fuel Tank(s)
Construction
Type & style
- Home type: SingleFamily
- Architectural style: Ranch
- Property subtype: Single Family Residence
Materials
- Brick Full
- Foundation: Crawl Space
- Roof: Shingle
Condition
- New construction: No
- Year built: 1999
Utilities & green energy
- Sewer: Septic Installed
- Water: City
- Utilities for property: Propane
Community & neighborhood
Security
- Security features: Security System
Location
- Region: Connelly Springs
- Subdivision: None
Other
Other facts
- Listing terms: Cash,Conventional,FHA,USDA Loan,VA Loan
- Road surface type: Concrete, Paved
Price history
| Date | Event | Price |
|---|---|---|
| 11/26/2024 | Sold | $330,000-5.7%$204/sqft |
Source: | ||
| 10/26/2024 | Pending sale | $350,000$216/sqft |
Source: | ||
| 10/25/2024 | Listed for sale | $350,000+45.8%$216/sqft |
Source: | ||
| 3/16/2021 | Sold | $240,000+4.4%$148/sqft |
Source: | ||
| 2/15/2021 | Pending sale | $229,900$142/sqft |
Source: | ||
Public tax history
| Year | Property taxes | Tax assessment |
|---|---|---|
| 2025 | $1,377 -18.4% | $235,430 |
| 2024 | $1,689 | $235,430 |
| 2023 | $1,689 +8.9% | $235,430 +30.7% |
Find assessor info on the county website
Neighborhood: 28612
Nearby schools
GreatSchools rating
- 8/10Ray Childers ElementaryGrades: PK-5Distance: 1.7 mi
- 3/10East Burke MiddleGrades: 6-8Distance: 1.7 mi
- 4/10East Burke HighGrades: 9-12Distance: 2.2 mi
Schools provided by the listing agent
- Elementary: Ray Childers
- Middle: East Burke
- High: East Burke
Source: Canopy MLS as distributed by MLS GRID. This data may not be complete. We recommend contacting the local school district to confirm school assignments for this home.
Get pre-qualified for a loan
At Zillow Home Loans, we can pre-qualify you in as little as 5 minutes with no impact to your credit score.An equal housing lender. NMLS #10287.

