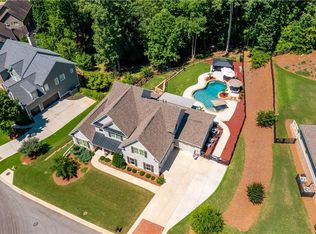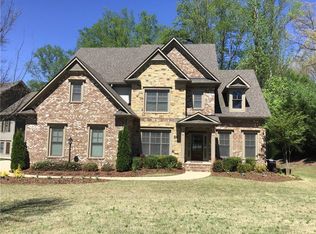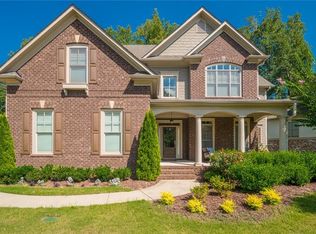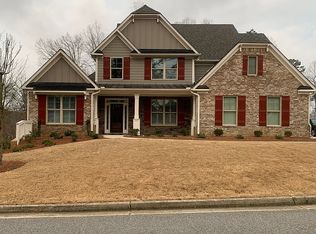Closed
$565,000
8525 Etowah Bluffs Rd, Ball Ground, GA 30107
6beds
4,893sqft
Single Family Residence, Residential
Built in 2010
0.37 Acres Lot
$640,600 Zestimate®
$115/sqft
$3,223 Estimated rent
Home value
$640,600
$609,000 - $673,000
$3,223/mo
Zestimate® history
Loading...
Owner options
Explore your selling options
What's special
**SELLER IS OFFERING $5,000 in CLOSING COSTS** Located in exclusive North Forsyth community, River Rock, this spacious 6 bedroom 4 bathroom home on a private wooded homesite with a professionally landscaped koi pond in the backyard is truly one of a kind. Inside the home is filled with natural light from the impressive oversized windows and 10 foot plus ceilings. The main level boasts a guest suite and desired open floor plan while also allowing privacy with both a formal living and dining room. Upstairs details a jack and jill bathroom, two oversized bedrooms with closet space to spare, a media room overlooking the beautiful backyard, laundry room and stately master suite and bathroom. Terrace level provides a fully upgraded bathroom, private bedroom and two expansive rooms complete with sweeping windows overlooking the woods! No detail was overlooked when building, crown molding, coffered ceilings, built in book shelves, butler's pantry, and pet friendly fenced in backyard make this home ready to move in and still provides autonomy for you to make it yours!
Zillow last checked: 8 hours ago
Listing updated: March 14, 2023 at 11:05pm
Listing Provided by:
MARK SPAIN,
Mark Spain Real Estate,
Sara Archambeau,
Mark Spain Real Estate
Bought with:
Manuela Polo, 386308
Berkshire Hathaway HomeServices Georgia Properties
Source: FMLS GA,MLS#: 7149857
Facts & features
Interior
Bedrooms & bathrooms
- Bedrooms: 6
- Bathrooms: 4
- Full bathrooms: 4
- Main level bathrooms: 1
- Main level bedrooms: 1
Primary bedroom
- Features: Oversized Master
- Level: Oversized Master
Bedroom
- Features: Oversized Master
Primary bathroom
- Features: Double Vanity, Separate His/Hers, Separate Tub/Shower, Soaking Tub
Dining room
- Features: Separate Dining Room
Kitchen
- Features: Cabinets Stain, Eat-in Kitchen, Kitchen Island, Pantry, Pantry Walk-In, Stone Counters, View to Family Room
Heating
- Central, Forced Air, Natural Gas
Cooling
- Ceiling Fan(s), Central Air
Appliances
- Included: Dishwasher, Disposal, Gas Cooktop, Gas Oven, Gas Water Heater, Microwave, Self Cleaning Oven
- Laundry: Laundry Room, Upper Level
Features
- Coffered Ceiling(s), Double Vanity, Entrance Foyer, High Ceilings 9 ft Lower, High Ceilings 9 ft Main, High Ceilings 9 ft Upper, High Speed Internet, His and Hers Closets, Tray Ceiling(s), Walk-In Closet(s)
- Flooring: Carpet, Ceramic Tile, Hardwood
- Windows: None
- Basement: Daylight,Exterior Entry,Finished,Finished Bath,Full,Interior Entry
- Attic: Pull Down Stairs
- Number of fireplaces: 1
- Fireplace features: Factory Built, Gas Starter, Great Room
- Common walls with other units/homes: No Common Walls
Interior area
- Total structure area: 4,893
- Total interior livable area: 4,893 sqft
- Finished area above ground: 4,893
Property
Parking
- Total spaces: 3
- Parking features: Garage, Garage Faces Side
- Garage spaces: 3
Accessibility
- Accessibility features: None
Features
- Levels: Three Or More
- Patio & porch: Deck
- Exterior features: Garden, No Dock
- Pool features: None
- Spa features: None
- Fencing: Back Yard,Fenced
- Has view: Yes
- View description: Trees/Woods
- Waterfront features: None
- Body of water: None
Lot
- Size: 0.37 Acres
- Dimensions: 101x172x101x153
- Features: Back Yard, Front Yard, Landscaped, Level
Details
- Additional structures: None
- Parcel number: 026 101
- Other equipment: Home Theater
- Horse amenities: None
Construction
Type & style
- Home type: SingleFamily
- Architectural style: Craftsman
- Property subtype: Single Family Residence, Residential
Materials
- Cement Siding, HardiPlank Type
- Foundation: Concrete Perimeter
- Roof: Composition,Ridge Vents,Shingle
Condition
- Resale
- New construction: No
- Year built: 2010
Utilities & green energy
- Electric: 110 Volts
- Sewer: Public Sewer
- Water: Public
- Utilities for property: Cable Available, Electricity Available, Natural Gas Available, Phone Available, Sewer Available, Underground Utilities, Water Available
Green energy
- Energy efficient items: None
- Energy generation: None
Community & neighborhood
Security
- Security features: Fire Alarm, Smoke Detector(s)
Community
- Community features: Pool, Tennis Court(s)
Location
- Region: Ball Ground
- Subdivision: River Rock
HOA & financial
HOA
- Has HOA: Yes
- HOA fee: $1,200 annually
Other
Other facts
- Road surface type: Asphalt
Price history
| Date | Event | Price |
|---|---|---|
| 9/16/2025 | Listing removed | $729,000+29%$149/sqft |
Source: | ||
| 3/10/2023 | Sold | $565,000-1.7%$115/sqft |
Source: | ||
| 2/13/2023 | Pending sale | $575,000$118/sqft |
Source: | ||
| 1/27/2023 | Price change | $575,000-0.7%$118/sqft |
Source: | ||
| 1/5/2023 | Price change | $579,000-1.7%$118/sqft |
Source: | ||
Public tax history
| Year | Property taxes | Tax assessment |
|---|---|---|
| 2024 | $5,453 +1.2% | $226,000 +3.2% |
| 2023 | $5,390 +19.9% | $218,980 +12.9% |
| 2022 | $4,495 +4.4% | $193,876 +10.6% |
Find assessor info on the county website
Neighborhood: 30107
Nearby schools
GreatSchools rating
- 6/10Poole's Mill ElementaryGrades: PK-5Distance: 1.5 mi
- 6/10Liberty Middle SchoolGrades: 6-8Distance: 1.8 mi
- 8/10North Forsyth High SchoolGrades: 9-12Distance: 7.3 mi
Schools provided by the listing agent
- Elementary: Poole's Mill
- Middle: Liberty - Forsyth
- High: North Forsyth
Source: FMLS GA. This data may not be complete. We recommend contacting the local school district to confirm school assignments for this home.
Get a cash offer in 3 minutes
Find out how much your home could sell for in as little as 3 minutes with a no-obligation cash offer.
Estimated market value
$640,600
Get a cash offer in 3 minutes
Find out how much your home could sell for in as little as 3 minutes with a no-obligation cash offer.
Estimated market value
$640,600



