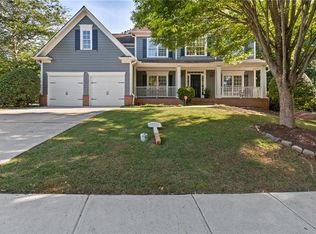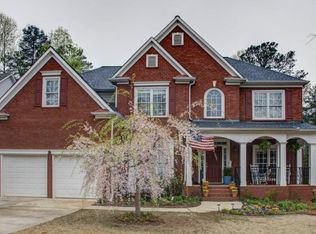Traditional two story nestled perfectly on a private, wooded & cul-de-sac lot in sought-after Windermere Community! Rocking chair front porch, tile & wood flrs, extensive crown molding, two story foyer, open floor plan. Main: Oversized great rm w/ gas FP, eat-in kit has a gas cooktop, island/bar, white cabinets, formal LR & DR, 1/2 BA. Up: Master ensuite, three secondary BR w/ walk-in closets, full BA & laundry rm w/ sink. Fabulous home for entertaining complete w/ extended paved patio, firepit & fantastic yard. Top schools, close to shopping, GA-400, hospitals & more! NEW ROOF and CARPET. Will you be the luck buyer who gets to call this HOME?
This property is off market, which means it's not currently listed for sale or rent on Zillow. This may be different from what's available on other websites or public sources.

