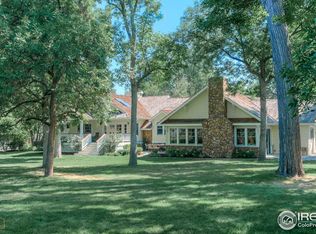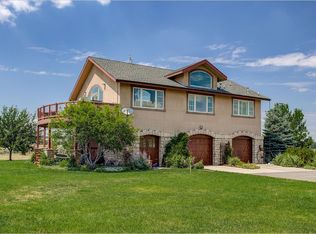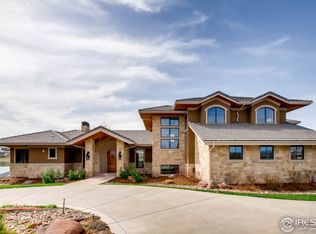Sold for $2,300,000 on 11/01/24
$2,300,000
8524 Valmont Rd, Boulder, CO 80301
3beds
3,988sqft
Residential-Detached, Residential
Built in 1996
2.76 Acres Lot
$2,261,000 Zestimate®
$577/sqft
$4,674 Estimated rent
Home value
$2,261,000
$2.10M - $2.44M
$4,674/mo
Zestimate® history
Loading...
Owner options
Explore your selling options
What's special
Only minutes to Boulder and set against a Colorado backdrop of the Indian Peaks and the snowcapped Continental Divide, this special property is protected by hundreds of acres of Boulder County open space and is surrounded by old growth trees. The property is set up for horses, with a 1.5-acre, sub-irrigated pasture in addition to the 1.25 lot that the home sits on. A quality barn has two stalls with paddocks, auto-waterers, a tack room, and a 18X25 ft heated wood-working shop. This craftsman style home feels spacious and inviting, with an open floorplan, stacked stone fireplaces, large formal dining, and a substantial study/ home office. The living spaces are light and bright with 9 ft ceilings. A well-loved country kitchen with high ceilings and large skylights is at the heart of this beautiful home. Light and bright, it has radiant-heated tile flooring which flows into a roomy eat-in area connecting to the back patio. A pleasure to cook in, it's perfect for entertaining with plenty of counter space, a large center island, granite counters, and backsplash tiles that have raised country murals. Along with custom, handmade cabinets it features Bosch, Thermador, and Sub-Zero appliances. At the top of a wide, open stairway, the primary bedroom suite has vaulted ceilings, a large south-facing balcony from which to enjoy the parklike setting, and a custom stacked stone fireplace framed in cedar. Two more bedrooms, each with its own full bath, complete the upper level. A carriage house over the garage makes a wonderful flex-space. It is over 600 sq ft, is plumbed with a work-sink, and has good potential to add a bath. It is accessed from inside the home through a hallway leading from the kitchen but also has a separate entrance at the bottom of the stairs. With classic architectural style, this upscale craftsman farmhouse is a must see. Don't miss it!
Zillow last checked: 8 hours ago
Listing updated: November 01, 2025 at 03:16am
Listed by:
Martin Sugg 303-588-9441,
WK Real Estate,
Andria Allen,
WK Real Estate Longmont
Bought with:
Brandon Davis
milehimodern - Boulder
Source: IRES,MLS#: 1019253
Facts & features
Interior
Bedrooms & bathrooms
- Bedrooms: 3
- Bathrooms: 4
- Full bathrooms: 2
- 3/4 bathrooms: 1
- 1/2 bathrooms: 1
Primary bedroom
- Area: 323
- Dimensions: 17 x 19
Bedroom 2
- Area: 210
- Dimensions: 14 x 15
Bedroom 3
- Area: 143
- Dimensions: 11 x 13
Dining room
- Area: 225
- Dimensions: 15 x 15
Kitchen
- Area: 323
- Dimensions: 17 x 19
Living room
- Area: 320
- Dimensions: 16 x 20
Heating
- Baseboard, Zoned, Radiant
Cooling
- Wall/Window Unit(s)
Appliances
- Included: Gas Range/Oven, Double Oven, Dishwasher, Refrigerator, Microwave
- Laundry: Main Level
Features
- Study Area, Satellite Avail, High Speed Internet, Eat-in Kitchen, Separate Dining Room, Cathedral/Vaulted Ceilings, Open Floorplan, Pantry, Walk-In Closet(s), Kitchen Island, High Ceilings, Open Floor Plan, Walk-in Closet, 9ft+ Ceilings
- Flooring: Wood, Wood Floors, Tile, Carpet
- Windows: Window Coverings, Skylight(s), Double Pane Windows, Skylights
- Basement: Crawl Space,Sump Pump
- Has fireplace: Yes
- Fireplace features: Living Room, Master Bedroom
Interior area
- Total structure area: 3,988
- Total interior livable area: 3,988 sqft
- Finished area above ground: 3,988
- Finished area below ground: 0
Property
Parking
- Total spaces: 2
- Parking features: RV/Boat Parking, >8' Garage Door, Heated Garage
- Attached garage spaces: 2
- Details: Garage Type: Attached
Features
- Levels: Two
- Stories: 2
- Patio & porch: Patio, Deck
- Exterior features: Balcony
- Fencing: Fenced
- Has view: Yes
- View description: Mountain(s), Hills
Lot
- Size: 2.76 Acres
- Features: Lawn Sprinkler System, Cul-De-Sac, Wooded, Level, Abuts Private Open Space
Details
- Additional structures: Workshop, Storage, Outbuilding
- Parcel number: R0121427
- Zoning: NUPUD
- Special conditions: Private Owner
- Horses can be raised: Yes
- Horse amenities: Barn, Corral(s), Pasture, Tack Room
Construction
Type & style
- Home type: SingleFamily
- Architectural style: Farm House,Contemporary/Modern
- Property subtype: Residential-Detached, Residential
Materials
- Wood/Frame, Stone
- Roof: Composition
Condition
- Not New, Previously Owned
- New construction: No
- Year built: 1996
Utilities & green energy
- Electric: Electric, Xcel
- Gas: Natural Gas, Xcel
- Sewer: Septic
- Water: Well, Cistern, Well
- Utilities for property: Natural Gas Available, Electricity Available
Green energy
- Energy efficient items: HVAC
Community & neighborhood
Location
- Region: Boulder
- Subdivision: Teller Grove
Other
Other facts
- Road surface type: Asphalt
Price history
| Date | Event | Price |
|---|---|---|
| 11/1/2024 | Sold | $2,300,000-3.4%$577/sqft |
Source: | ||
| 10/4/2024 | Pending sale | $2,380,000$597/sqft |
Source: | ||
| 9/27/2024 | Listed for sale | $2,380,000+180%$597/sqft |
Source: | ||
| 12/16/1999 | Sold | $850,000+246.9%$213/sqft |
Source: Public Record Report a problem | ||
| 6/22/1995 | Sold | $245,000$61/sqft |
Source: Public Record Report a problem | ||
Public tax history
| Year | Property taxes | Tax assessment |
|---|---|---|
| 2025 | $12,330 +1.6% | $125,532 -12.4% |
| 2024 | $12,140 +46.7% | $143,333 -1% |
| 2023 | $8,276 +4.8% | $144,723 +58.4% |
Find assessor info on the county website
Neighborhood: 80301
Nearby schools
GreatSchools rating
- 10/10Douglass Elementary SchoolGrades: PK-5Distance: 2.7 mi
- 6/10Nevin Platt Middle SchoolGrades: 6-8Distance: 3.8 mi
- 9/10Centaurus High SchoolGrades: 9-12Distance: 4.2 mi
Schools provided by the listing agent
- Elementary: Douglass
- Middle: Platt
- High: Centaurus
Source: IRES. This data may not be complete. We recommend contacting the local school district to confirm school assignments for this home.
Get a cash offer in 3 minutes
Find out how much your home could sell for in as little as 3 minutes with a no-obligation cash offer.
Estimated market value
$2,261,000
Get a cash offer in 3 minutes
Find out how much your home could sell for in as little as 3 minutes with a no-obligation cash offer.
Estimated market value
$2,261,000


