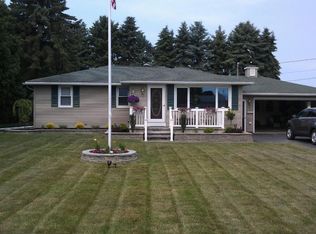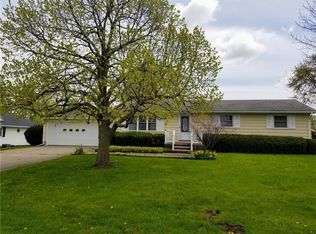This 3 bedroom, 1 bath ranch in a coveted and quiet Town of Batavia location has been a treasured family home for over 50 years'and now is your opportunity to make it yours with your own personal touches! The home features a large, fully vinyl-fenced yard with an incredible country view, an in-ground pool, an attached 1.5 car garage, sunroom, semi-finished full basement, public water and sewer, blacktop driveway, and vinyl windows. The stunning backyard view won't be obstructed as the property backs up to the newly-built Town of Batavia Fire Department property on Clinton Street. Recent updates include metal roof 2017; pool liner 2018; pool pump/hoses 2021; electrical box 2017; basement remodel incl. glass block windows 2017. No delayed negotiations, so don't delay in making your offer and your move to Stringham Drive! You'll feel right at home in the country with quick and easy access to city amenities. 2022-11-07
This property is off market, which means it's not currently listed for sale or rent on Zillow. This may be different from what's available on other websites or public sources.

