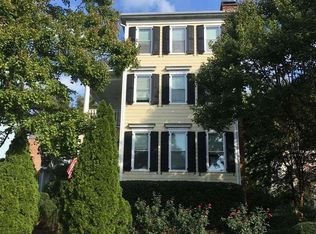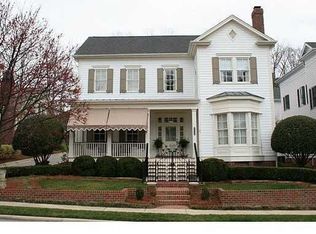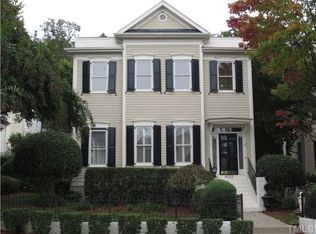Sold for $1,100,000
$1,100,000
8524 Society Pl, Raleigh, NC 27615
4beds
3,086sqft
Single Family Residence, Residential
Built in 1998
8,712 Square Feet Lot
$1,094,800 Zestimate®
$356/sqft
$3,806 Estimated rent
Home value
$1,094,800
$1.04M - $1.15M
$3,806/mo
Zestimate® history
Loading...
Owner options
Explore your selling options
What's special
Wow! Such a Beautiful Balance of Timeless & Updated! Classic Charleston Style on the Outside and Fresh & Fabulous on the Inside! 4 Bedrooms and 3.5 Baths Including a Main Floor Primary Suite and a Private Ensuite Over the Garage! Tons of Work has Been Done to Get Her in Her Best Shape and Looking Great - Some of the Not Fun Improvements and Some Fun Ones Like Paint, Wallpaper, Carpet, Light Fixtures, New Fireplace and a Gorgeous Custom Wine Rack in the Dining Room! Must See in Person! It is Ready to Settle Right in And Enjoy! 1/2 a Mile to Whole Foods Plaza on Six Forks & Easy to North Hills Shopping & Dining!
Zillow last checked: 8 hours ago
Listing updated: October 28, 2025 at 01:00am
Listed by:
Debbie Van Horn 919-749-6000,
Compass -- Raleigh
Bought with:
Peter Kima, 247276
Real Broker, LLC
Source: Doorify MLS,MLS#: 10093625
Facts & features
Interior
Bedrooms & bathrooms
- Bedrooms: 4
- Bathrooms: 4
- Full bathrooms: 3
- 1/2 bathrooms: 1
Heating
- Forced Air, Natural Gas
Cooling
- Central Air
Appliances
- Included: Dishwasher, Gas Range, Range Hood, Stainless Steel Appliance(s), Vented Exhaust Fan
- Laundry: Laundry Room, Main Level
Features
- Apartment/Suite, Bathtub/Shower Combination, Bookcases, Built-in Features, Ceiling Fan(s), Chandelier, Coffered Ceiling(s), Crown Molding, Dry Bar, Entrance Foyer, Granite Counters, High Ceilings, High Speed Internet, Kitchen Island, Open Floorplan, Master Downstairs, Recessed Lighting, Room Over Garage, Separate Shower, Smooth Ceilings, Soaking Tub, Storage, Walk-In Closet(s), Walk-In Shower, Water Closet
- Flooring: Carpet, Hardwood, Tile
- Doors: French Doors
- Windows: Insulated Windows, Wood Frames
- Basement: Crawl Space
- Number of fireplaces: 1
- Fireplace features: Family Room, Fire Pit
- Common walls with other units/homes: No Common Walls
Interior area
- Total structure area: 3,086
- Total interior livable area: 3,086 sqft
- Finished area above ground: 3,086
- Finished area below ground: 0
Property
Parking
- Total spaces: 2
- Parking features: Concrete, Direct Access, Garage, Garage Door Opener, Garage Faces Rear, Inside Entrance, Kitchen Level, Private
- Attached garage spaces: 2
Features
- Levels: Two
- Stories: 2
- Patio & porch: Covered, Patio, Side Porch
- Exterior features: Courtyard, Fenced Yard, Fire Pit, Lighting, Private Yard
- Pool features: None
- Spa features: None
- Fencing: Brick, Wrought Iron
- Has view: Yes
- View description: Neighborhood
Lot
- Size: 8,712 sqft
- Features: Corner Lot
Details
- Parcel number: 1708510183
- Special conditions: Standard
Construction
Type & style
- Home type: SingleFamily
- Architectural style: Charleston
- Property subtype: Single Family Residence, Residential
Materials
- Wood Siding
- Foundation: Block, Brick/Mortar
- Roof: Shingle
Condition
- New construction: No
- Year built: 1998
Utilities & green energy
- Sewer: Public Sewer
- Water: Public
- Utilities for property: Electricity Connected, Natural Gas Connected, Sewer Connected, Water Connected
Community & neighborhood
Community
- Community features: Park, Suburban
Location
- Region: Raleigh
- Subdivision: Madison Park
HOA & financial
HOA
- Has HOA: Yes
- HOA fee: $594 semi-annually
- Amenities included: Management, Park
- Services included: Insurance, Maintenance Grounds, Unknown
Other
Other facts
- Road surface type: Asphalt
Price history
| Date | Event | Price |
|---|---|---|
| 5/28/2025 | Sold | $1,100,000+2.3%$356/sqft |
Source: | ||
| 5/5/2025 | Pending sale | $1,075,000$348/sqft |
Source: | ||
| 5/2/2025 | Listed for sale | $1,075,000+13.2%$348/sqft |
Source: | ||
| 7/26/2024 | Sold | $950,000$308/sqft |
Source: | ||
| 6/22/2024 | Pending sale | $950,000$308/sqft |
Source: | ||
Public tax history
| Year | Property taxes | Tax assessment |
|---|---|---|
| 2025 | $7,616 +0.4% | $946,644 +8.7% |
| 2024 | $7,584 +11.5% | $870,971 +40% |
| 2023 | $6,802 +7.6% | $622,227 |
Find assessor info on the county website
Neighborhood: North Raleigh
Nearby schools
GreatSchools rating
- 7/10North Ridge ElementaryGrades: PK-5Distance: 1.6 mi
- 8/10West Millbrook MiddleGrades: 6-8Distance: 0.9 mi
- 6/10Sanderson HighGrades: 9-12Distance: 2.4 mi
Schools provided by the listing agent
- Elementary: Wake - North Ridge
- Middle: Wake - West Millbrook
- High: Wake - Sanderson
Source: Doorify MLS. This data may not be complete. We recommend contacting the local school district to confirm school assignments for this home.
Get a cash offer in 3 minutes
Find out how much your home could sell for in as little as 3 minutes with a no-obligation cash offer.
Estimated market value
$1,094,800


