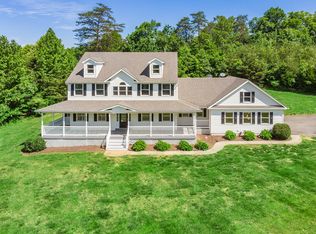Sold for $730,000 on 04/22/25
$730,000
8524 Lock Ln, Warrenton, VA 20186
3beds
2,076sqft
Single Family Residence
Built in 1978
10.7 Acres Lot
$749,600 Zestimate®
$352/sqft
$3,013 Estimated rent
Home value
$749,600
$667,000 - $840,000
$3,013/mo
Zestimate® history
Loading...
Owner options
Explore your selling options
What's special
Charming All-Brick Rambler on 10.70 Acres in the Highly Desirable North Wales Community of Warrenton. This beautifully updated home features a host of recent upgrades, including fresh paint, new LVP flooring, New Plush Carpet, New door knobs, Newer Roof (2017), newer re-plastered & Coping Anthony & Sylvan Pool (2019), Pool Pump & Salt Generator (2024), fresh exterior paint, Hot Water Heater (2022), a newer paved driveway, and remodeled bathrooms and kitchen (2024). Expansive Primary Bedroom with Walk-In Closet and Deluxe Primary Bath. Large Family Room with Cozy Wood Burning Fireplace. Spacious Living/Dining Room with Recessed Lights and Large Windows. Home has Three bedrooms, two and a half baths, and a spacious, unfinished basement (with a full bath rough-in), this home offers plenty of potential for expansion. Perfect for Animal Lovers: With over 10 acres of private land, there is ample space for horses or other animals. Enjoy the peace and serenity of nature, while still being close to all that Warrenton has to offer. Don’t miss the chance to make this charming, updated rambler your own!
Zillow last checked: 8 hours ago
Listing updated: May 05, 2025 at 08:55pm
Listed by:
Joseph Dedekind 703-244-8787,
LPT Realty, LLC,
Listing Team: Simply Elite Home Team
Bought with:
Tyler Ross
Ross Real Estate
Source: Bright MLS,MLS#: VAFQ2015634
Facts & features
Interior
Bedrooms & bathrooms
- Bedrooms: 3
- Bathrooms: 3
- Full bathrooms: 2
- 1/2 bathrooms: 1
- Main level bathrooms: 3
- Main level bedrooms: 3
Basement
- Area: 2076
Heating
- Heat Pump, Electric
Cooling
- Central Air, Ceiling Fan(s), Electric
Appliances
- Included: Cooktop, Dishwasher, Double Oven, Refrigerator, Water Heater, Dryer, Washer, Freezer, Ice Maker, Range Hood, Stainless Steel Appliance(s), Electric Water Heater
- Laundry: Main Level
Features
- Attic, Ceiling Fan(s), Combination Dining/Living, Entry Level Bedroom, Family Room Off Kitchen, Floor Plan - Traditional, Primary Bath(s), Recessed Lighting, Upgraded Countertops, Walk-In Closet(s), Crown Molding, Dining Area, Open Floorplan, Kitchen - Gourmet, Dry Wall
- Flooring: Luxury Vinyl, Hardwood, Carpet
- Windows: Wood Frames, Window Treatments
- Basement: Connecting Stairway,Full,Garage Access,Space For Rooms,Concrete,Rough Bath Plumb,Windows
- Number of fireplaces: 1
- Fireplace features: Brick, Mantel(s), Screen, Wood Burning
Interior area
- Total structure area: 4,152
- Total interior livable area: 2,076 sqft
- Finished area above ground: 2,076
- Finished area below ground: 0
Property
Parking
- Total spaces: 12
- Parking features: Garage Faces Side, Garage Door Opener, Inside Entrance, Asphalt, Driveway, Attached
- Attached garage spaces: 2
- Uncovered spaces: 10
Accessibility
- Accessibility features: Roll-in Shower, Accessible Doors
Features
- Levels: Two
- Stories: 2
- Patio & porch: Porch, Screened
- Exterior features: Lighting, Satellite Dish, Sidewalks
- Has private pool: Yes
- Pool features: Gunite, Fenced, In Ground, Salt Water, Filtered, Private
- Fencing: Partial
- Has view: Yes
- View description: Trees/Woods
- Frontage type: Road Frontage
Lot
- Size: 10.70 Acres
- Features: Backs to Trees, Corner Lot, Front Yard, Wooded, Private, Rear Yard, Rural, Secluded
Details
- Additional structures: Above Grade, Below Grade, Outbuilding
- Parcel number: 6960773543
- Zoning: RA
- Special conditions: Standard
- Horses can be raised: Yes
- Horse amenities: Horses Allowed
Construction
Type & style
- Home type: SingleFamily
- Architectural style: Ranch/Rambler
- Property subtype: Single Family Residence
Materials
- Brick, Aluminum Siding
- Foundation: Block
- Roof: Shingle
Condition
- Excellent
- New construction: No
- Year built: 1978
- Major remodel year: 2025
Utilities & green energy
- Electric: 200+ Amp Service
- Sewer: Septic = # of BR
- Water: Well
Community & neighborhood
Location
- Region: Warrenton
- Subdivision: Cooper Comm / North Wales
HOA & financial
HOA
- Has HOA: Yes
- HOA fee: $375 annually
- Services included: Road Maintenance, Common Area Maintenance
- Association name: NORTH WALES ASSOCIATION
Other
Other facts
- Listing agreement: Exclusive Right To Sell
- Ownership: Fee Simple
Price history
| Date | Event | Price |
|---|---|---|
| 4/22/2025 | Sold | $730,000+0.7%$352/sqft |
Source: | ||
| 3/10/2025 | Contingent | $724,999$349/sqft |
Source: | ||
| 3/6/2025 | Listed for sale | $724,999-5.2%$349/sqft |
Source: | ||
| 10/4/2024 | Listing removed | $765,000$368/sqft |
Source: | ||
| 10/4/2024 | Price change | $765,000-3.7%$368/sqft |
Source: | ||
Public tax history
| Year | Property taxes | Tax assessment |
|---|---|---|
| 2025 | $5,597 +2.5% | $578,800 |
| 2024 | $5,458 +4.4% | $578,800 |
| 2023 | $5,227 | $578,800 |
Find assessor info on the county website
Neighborhood: 20186
Nearby schools
GreatSchools rating
- 4/10Margaret M. Pierce Elementary SchoolGrades: PK-5Distance: 5.8 mi
- 6/10W.C. Taylor Middle SchoolGrades: 6-8Distance: 7 mi
- 5/10Liberty High SchoolGrades: 9-12Distance: 5.1 mi
Schools provided by the listing agent
- Elementary: Margaret M. Pierce
- Middle: Cedar Lee
- High: Liberty
- District: Fauquier County Public Schools
Source: Bright MLS. This data may not be complete. We recommend contacting the local school district to confirm school assignments for this home.

Get pre-qualified for a loan
At Zillow Home Loans, we can pre-qualify you in as little as 5 minutes with no impact to your credit score.An equal housing lender. NMLS #10287.
Sell for more on Zillow
Get a free Zillow Showcase℠ listing and you could sell for .
$749,600
2% more+ $14,992
With Zillow Showcase(estimated)
$764,592