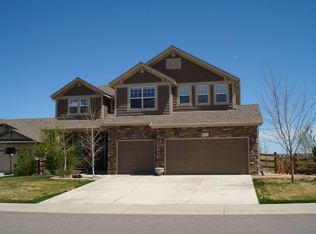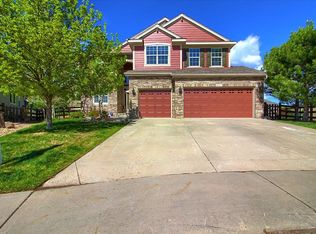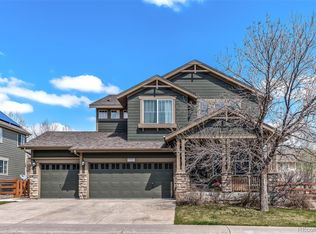Incredible Ryland-Expanded Stock Bridge model in Chatfield Farms! This amazing home offers over 2800 sgft. 4 bedrooms, 3 baths, main floor bedroom or office! 3 car garage, gym in basement, premium lot! Backs to open space with fantastic Mtn and city views! Slab granite, cherry wood cabinetry, Corian counters in baths, upgraded pad and carpet, Zone-A-Heat system, Wonderful bonus loft area with custom built in shelving. Located on a cul-de-sac with prof. landscaped and stamped concrete patio, concrete edging and a sprinkler system. Stunning in every detail. Truley a must see property!
This property is off market, which means it's not currently listed for sale or rent on Zillow. This may be different from what's available on other websites or public sources.


