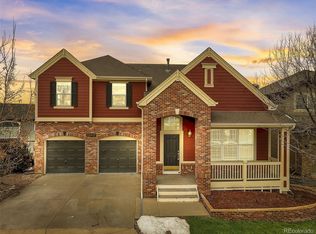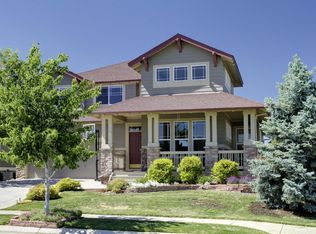Welcome home to this immaculate two story in Arvada's coveted Village of Five Parks community! Very well maintained home offering 5 bedrooms and a main floor study/ or 6th bedroom. Brand new hardwood flooring and carpet. Upstairs you have a gracious master bedroom with five piece bath and large walk in closet. Two of the bedrooms are joined with a Jack & Jill full bath, and the fourth bedroom has a full bath attached. The kitchen offers stainless steel appliances and granite tile counters with tons of cabinet space. Full finished basement offers another bedroom and full bath, as well as a family room, wet bar, and bonus space for rec room/home gym/ or game room. Awesome covered porch to enjoy the sunsets! The home is situated on one of the neighborhoods largest lots at .26 acres!!! Great space to enjoy Colorado's summer nights entertaining on the stamped concrete patio! Garden is ready for your green thumb! A bonus is it even backs to a green belt for more privacy and room to roam! Beautifully landscaped level lot with numerous perennials and mature trees. Great extended flat driveway! Walk a couple blocks to the local elementary school, or thriving business district with restaurants, coffee shops, and services. A pool community with clubhouse and fitness area! Easy access to the Ralston creek trail for a great ride or jog! It has everything you are looking for, hurry and make this your new home today!
This property is off market, which means it's not currently listed for sale or rent on Zillow. This may be different from what's available on other websites or public sources.

