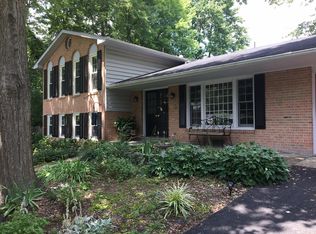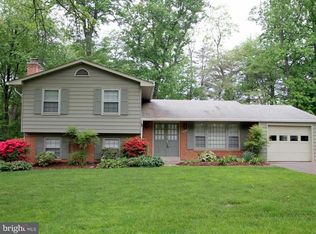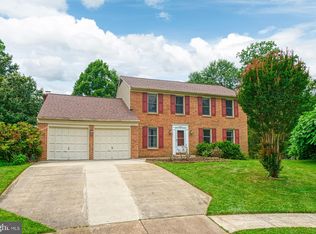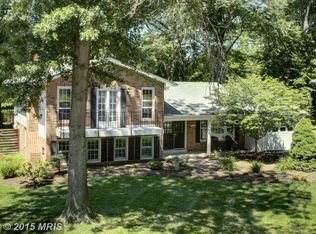Split Level Home in charming community with access to Wildwood Park and the W&OD trail, minutes to Tysons Corner. Home features hardwood floors throughout, living room on the first level with tall windows and sliding glass door onto the backyard, eat-in kitchen with ample countertop and cabinet space, gas stove with convection oven, separate dining room, master bedroom on the second level has terrific natural light, lots of closet space and its own master bathroom, expansive family room on the finished lower level with half bath, large brick fireplace (decorative only), utility room with washer and dryer, and access to the side yard add to this the beautiful brick facade, front sitting porch, and large wooded backyard with shed.
This property is off market, which means it's not currently listed for sale or rent on Zillow. This may be different from what's available on other websites or public sources.



