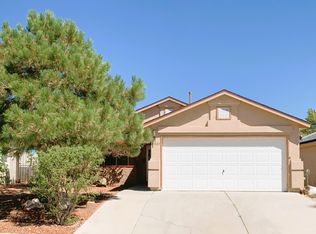Welcome to this Beautiful home that has a amazing open floor plan that you can enjoy, as you enter the home you are greeted by a nice size living room next to the open kitchen space that includes stainless steel appliances. Enjoy the covered patio in the back yard great for family BBQ's and family gatherings don't miss out on this great family home.
This property is off market, which means it's not currently listed for sale or rent on Zillow. This may be different from what's available on other websites or public sources.
