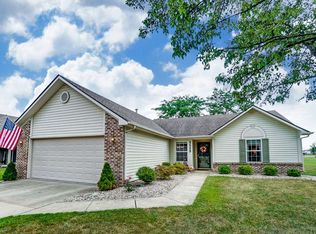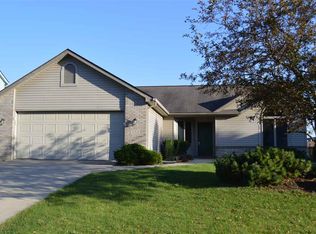Beautifully updated home with a large 3 season room & oversized deck. This classic beauty is absolutely stunning inside! Located in Aboite Subdivision on low traffic road, this 4 bed, 2.5 bath home has been well-maintained from outside in! Covered front door with double sidelights & storm door lead into vaulted entry. Modern & updated kitchen features stainless steel appliances, tile backsplash, new countertops, & plenty of white cabinets. Master on the main with en suite, his and her closets, jack & jill vanity & large soaking tub underneath skylight. Upstairs bedrooms are good sized with ample storage throughout & an additional room upstairs that could be used as den, home office, or extra bedroom. Head out back to fenced in yard, perfect for pets. Updates include a brand new roof in April 2022, Brand new dishwasher, Brand new garbage disposal, Brand new front storm door. The HVAC was also serviced in April 2022. Buy with confidence this home includes a 14 Month Home Warranty!
This property is off market, which means it's not currently listed for sale or rent on Zillow. This may be different from what's available on other websites or public sources.

