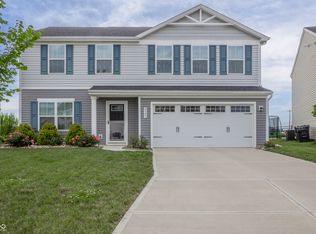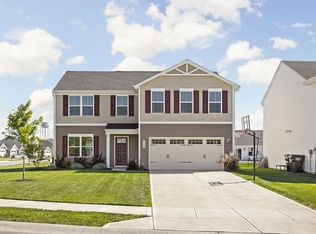Sold
$342,000
8523 Hulton Rd, Pendleton, IN 46064
4beds
2,200sqft
Residential, Single Family Residence
Built in 2019
6,969.6 Square Feet Lot
$358,700 Zestimate®
$155/sqft
$2,270 Estimated rent
Home value
$358,700
$298,000 - $430,000
$2,270/mo
Zestimate® history
Loading...
Owner options
Explore your selling options
What's special
'There is no place like home' in this stunning 4-bedroom, 2.5-bath home! Enjoy peaceful evenings on the spacious concrete patio with privacy dividers, all while soaking in breathtaking sunset views over the pond. Step inside to find a beautifully designed interior with thoughtful details throughout. The open-concept main level is perfect for entertaining, featuring a spacious living area and abundant natural light. The kitchen offers modern finishes, ample cabinet space, and a large island for gathering. A convenient half-bath on the main floor adds to the home's functionality. Upstairs, the layout is designed for ease and comfort, with a centrally located laundry room making chores a breeze. The versatile loft provides endless possibilities-home office, playroom, or additional lounge space. The spacious primary suite boasts TWO walk-in closets, offering plenty of storage. Three additional bedrooms provide flexibility for family, guests, or hobbies. Even the garage has been upgraded with a sleek epoxy floor, adding durability and style. Conveniently located just minutes from I-69 and a short drive to Geist Waterfront Park in Fishers, this home has been lovingly maintained by its original owners and is ready for its next chapter. Don't miss out-schedule your showing today!
Zillow last checked: 8 hours ago
Listing updated: April 30, 2025 at 03:07pm
Listing Provided by:
Shannon Gilbert 765-532-6503,
Highgarden Real Estate,
Jarah Ice 765-621-7517,
Highgarden Real Estate
Bought with:
Eric Forney
Keller Williams Indy Metro S
Lauren Forney
Keller Williams Indy Metro S
Source: MIBOR as distributed by MLS GRID,MLS#: 22026034
Facts & features
Interior
Bedrooms & bathrooms
- Bedrooms: 4
- Bathrooms: 3
- Full bathrooms: 2
- 1/2 bathrooms: 1
- Main level bathrooms: 1
Primary bedroom
- Features: Carpet
- Level: Upper
- Area: 221 Square Feet
- Dimensions: 17 x 13
Bedroom 2
- Features: Carpet
- Level: Upper
- Area: 144 Square Feet
- Dimensions: 12 x 12
Bedroom 3
- Features: Carpet
- Level: Upper
- Area: 121 Square Feet
- Dimensions: 11 x 11
Bedroom 4
- Features: Carpet
- Level: Upper
- Area: 120 Square Feet
- Dimensions: 10 x 12
Dining room
- Features: Vinyl Plank
- Level: Main
- Area: 144 Square Feet
- Dimensions: 12 x 12
Kitchen
- Features: Vinyl Plank
- Level: Main
- Area: 144 Square Feet
- Dimensions: 12 x 12
Laundry
- Features: Vinyl Plank
- Level: Upper
- Area: 30 Square Feet
- Dimensions: 6 x 5
Living room
- Features: Vinyl Plank
- Level: Main
- Area: 225 Square Feet
- Dimensions: 15 x 15
Loft
- Features: Vinyl Plank
- Level: Upper
- Area: 120 Square Feet
- Dimensions: 12 x 10
Sitting room
- Features: Vinyl Plank
- Level: Main
- Area: 187 Square Feet
- Dimensions: 11 x 17
Heating
- Electric
Appliances
- Included: Dishwasher, Gas Water Heater, MicroHood, Electric Oven, Refrigerator
Features
- Kitchen Island, Pantry
- Windows: Windows Vinyl
- Has basement: No
Interior area
- Total structure area: 2,200
- Total interior livable area: 2,200 sqft
Property
Parking
- Total spaces: 2
- Parking features: Attached
- Attached garage spaces: 2
Features
- Levels: Two
- Stories: 2
- Patio & porch: Patio
- Exterior features: Fire Pit
- Fencing: Fenced,Wrought Iron
- Has view: Yes
- View description: Pond
- Water view: Pond
Lot
- Size: 6,969 sqft
- Features: Sidewalks, Trees-Small (Under 20 Ft)
Details
- Parcel number: 481528202003012015
- Special conditions: None,Sales Disclosure On File
- Horse amenities: None
Construction
Type & style
- Home type: SingleFamily
- Architectural style: Craftsman
- Property subtype: Residential, Single Family Residence
Materials
- Vinyl Siding
- Foundation: Slab
Condition
- New construction: No
- Year built: 2019
Details
- Builder name: Ryan Homes
Utilities & green energy
- Water: Municipal/City
Community & neighborhood
Location
- Region: Pendleton
- Subdivision: Oakmont
HOA & financial
HOA
- Has HOA: Yes
- HOA fee: $465 annually
- Amenities included: Maintenance, Park, Playground
- Services included: Maintenance, ParkPlayground
Price history
| Date | Event | Price |
|---|---|---|
| 4/23/2025 | Sold | $342,000-3.7%$155/sqft |
Source: | ||
| 3/21/2025 | Pending sale | $355,000$161/sqft |
Source: | ||
| 3/13/2025 | Listed for sale | $355,000$161/sqft |
Source: | ||
Public tax history
Tax history is unavailable.
Neighborhood: 46064
Nearby schools
GreatSchools rating
- 8/10Maple Ridge Elementary SchoolGrades: PK-6Distance: 3.3 mi
- 5/10Pendleton Heights Middle SchoolGrades: 7-8Distance: 7 mi
- 9/10Pendleton Heights High SchoolGrades: 9-12Distance: 6.7 mi
Schools provided by the listing agent
- Elementary: Maple Ridge Elementary School
- Middle: Pendleton Heights Middle School
- High: Pendleton Heights High School
Source: MIBOR as distributed by MLS GRID. This data may not be complete. We recommend contacting the local school district to confirm school assignments for this home.
Get a cash offer in 3 minutes
Find out how much your home could sell for in as little as 3 minutes with a no-obligation cash offer.
Estimated market value
$358,700
Get a cash offer in 3 minutes
Find out how much your home could sell for in as little as 3 minutes with a no-obligation cash offer.
Estimated market value
$358,700

