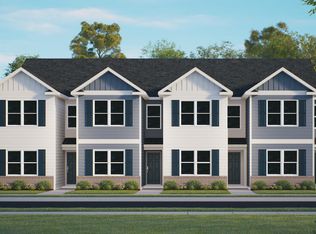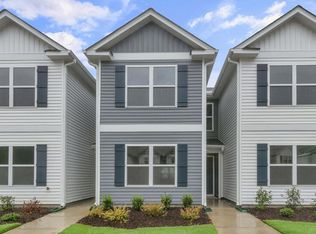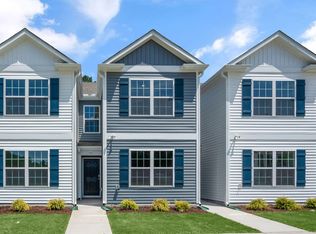Check out the Sydney at 8523 Beckett Chase Way, Raleigh, NC 27616 at Thornton Townes! Come check out Thornton Townes, our new easy living townhome community in north Raleigh. The Sydney is one of our two-story townhome plans, featured in our Thornton Townes community in Raleigh, North Carolina. The Sydney is a spacious and modern townhome designed with open-concept living in mind. This townhome offers 3 bedrooms, 2.5 bathrooms, and 1,562 square feet of living space. Upon entering, you'll step into the open kitchen equipped with stainless steel appliances, granite countertops, a shelved pantry, and a spacious peninsula countertop for cooking. The kitchen overlooks the dining and living room, making it ideal for hosting guests or family dinner nights. Just off the kitchen is the study, which has a window view of the community streetscape. At the top of the stairs, you will find two secondary bedrooms. Continuing down the hallway are the laundry closet and a secondary bathroom. The secondary bathroom includes a quartz countertop vanity and tub/shower combination. The primary bedroom is nestled at the back of the home on the second floor and includes a private bathroom with a vanity, a walk-in shower, and a walk-in closet. The open-concept layout and thoughtfully designed living spaces make the Sydney floorplan the home for you at Thornton Townes. Our homes feature a Smart Home System, energy efficient lighting package, and a home warranty. The location is convenient being only 10 miles from Triangle Towne Center, 11 miles from WakeMed Raleigh, 10 miles to downtown Raleigh, and 8 miles to North Hills. Contact us today to schedule a tour. *Photos are representative.
Pending
Price cut: $570 (2/3)
$289,990
8523 Beckett Chase Way, Raleigh, NC 27616
3beds
1,562sqft
Est.:
Townhouse, Residential
Built in 2025
-- sqft lot
$289,800 Zestimate®
$186/sqft
$125/mo HOA
What's special
Walk-in showerOpen kitchenSpacious peninsula countertopGranite countertopsWalk-in closetStainless steel appliances
- 232 days |
- 221 |
- 13 |
Zillow last checked: 8 hours ago
Listing updated: February 23, 2026 at 06:34am
Listed by:
Sam DeStefano 919-903-6506,
DR Horton-Terramor Homes, LLC
Source: Doorify MLS,MLS#: 10107680
Facts & features
Interior
Bedrooms & bathrooms
- Bedrooms: 3
- Bathrooms: 3
- Full bathrooms: 2
- 1/2 bathrooms: 1
Heating
- Central, Electric, Zoned
Cooling
- Central Air, Zoned
Appliances
- Included: Dishwasher, Electric Range, Microwave, Plumbed For Ice Maker, Stainless Steel Appliance(s), Water Heater
- Laundry: Inside, Laundry Closet, Upper Level
Features
- Bathtub/Shower Combination, Kitchen Island, Open Floorplan, Pantry, Quartz Counters, Separate Shower, Smart Home, Smart Thermostat, Smooth Ceilings, Walk-In Closet(s)
- Flooring: Carpet, Vinyl
- Windows: Screens
- Common walls with other units/homes: 2+ Common Walls, No One Above, No One Below
Interior area
- Total structure area: 1,562
- Total interior livable area: 1,562 sqft
- Finished area above ground: 1,562
- Finished area below ground: 0
Property
Parking
- Total spaces: 2
- Parking features: Asphalt, Assigned, On Site
Accessibility
- Accessibility features: Central Living Area, Level Flooring
Features
- Levels: Two
- Stories: 2
- Exterior features: Lighting, Rain Gutters, Smart Lock(s)
- Fencing: Vinyl
- Has view: Yes
Lot
- Features: Landscaped, Rectangular Lot
Details
- Parcel number: TBD
- Special conditions: Standard
Construction
Type & style
- Home type: Townhouse
- Architectural style: Traditional
- Property subtype: Townhouse, Residential
- Attached to another structure: Yes
Materials
- Stone, Vinyl Siding
- Foundation: Slab
- Roof: Shingle
Condition
- New construction: Yes
- Year built: 2025
- Major remodel year: 2024
Details
- Builder name: D.R. Horton
Utilities & green energy
- Sewer: Public Sewer
- Water: Public
- Utilities for property: Cable Available, Electricity Available, Sewer Connected, Water Available
Community & HOA
Community
- Features: Sidewalks
- Subdivision: Thornton Townes
HOA
- Has HOA: Yes
- Amenities included: Maintenance Grounds, Parking, Picnic Area, Trash
- Services included: Maintenance Grounds, Trash
- HOA fee: $125 monthly
Location
- Region: Raleigh
Financial & listing details
- Price per square foot: $186/sqft
- Date on market: 7/7/2025
- Road surface type: Asphalt
Estimated market value
$289,800
$275,000 - $304,000
$1,704/mo
Price history
Price history
| Date | Event | Price |
|---|---|---|
| 2/23/2026 | Pending sale | $289,990$186/sqft |
Source: | ||
| 2/3/2026 | Price change | $289,990-0.2%$186/sqft |
Source: | ||
| 12/31/2025 | Price change | $290,560-2%$186/sqft |
Source: | ||
| 11/7/2025 | Price change | $296,490-1.7%$190/sqft |
Source: | ||
| 9/16/2025 | Price change | $301,490+0.8%$193/sqft |
Source: | ||
| 7/18/2025 | Price change | $298,990-0.5%$191/sqft |
Source: | ||
| 7/16/2025 | Price change | $300,490+0.5%$192/sqft |
Source: | ||
| 7/10/2025 | Price change | $298,990-3.2%$191/sqft |
Source: | ||
| 7/7/2025 | Listed for sale | $308,990$198/sqft |
Source: | ||
Public tax history
Public tax history
Tax history is unavailable.BuyAbility℠ payment
Est. payment
$1,649/mo
Principal & interest
$1360
Property taxes
$164
HOA Fees
$125
Climate risks
Neighborhood: 27616
Nearby schools
GreatSchools rating
- 4/10Wildwood Forest ElementaryGrades: PK-5Distance: 0.5 mi
- 1/10East Millbrook MiddleGrades: 6-8Distance: 3.3 mi
- 8/10Wakefield HighGrades: 9-12Distance: 5.6 mi
Schools provided by the listing agent
- Elementary: Wake - Wildwood Forest
- Middle: Wake - East Millbrook
- High: Wake - Wakefield
Source: Doorify MLS. This data may not be complete. We recommend contacting the local school district to confirm school assignments for this home.



