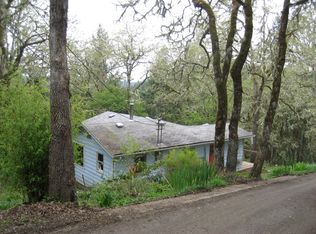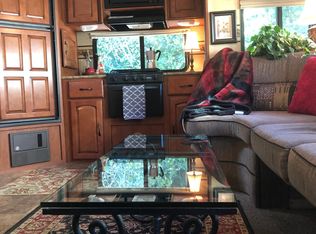Custom timber frame home on very private hillside with beautiful views. New custom kitchen includes madrone floors, quartz counter tops, extensive hickory cabinetry, dual-fuel range & water filter. Significant home improvements include metal roof w/rain catchment, new Milgard windows, updated insulation, composite decking & large wood shed. Two bonus buildings feature a large office/studio w/extensive wine cellar & a sauna (needs heat).
This property is off market, which means it's not currently listed for sale or rent on Zillow. This may be different from what's available on other websites or public sources.

