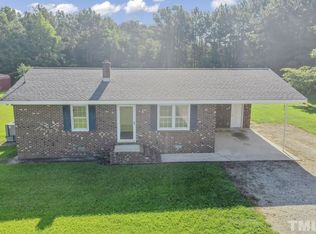Nice home in a country setting. Large front and back yard. Open living room. Wood dining area flooring. Spacious master bedroom. Master bathroom has his/ her vanity and garden tub. Open family room with a built-in bar. Choose FHA financing and ask us how you can purchase this property for only $100 down! Property Condition IN
This property is off market, which means it's not currently listed for sale or rent on Zillow. This may be different from what's available on other websites or public sources.
