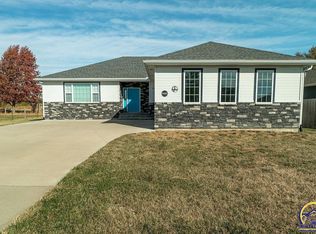Come see this spacious open ranch floor plan with living room, dining room, and kitchen all as one large open space. Also featuring three large bedrooms, and three finished bathrooms. Lots of open space in basement to add additional square footage by finishing off a family room. Great newer southwest neighborhood!
This property is off market, which means it's not currently listed for sale or rent on Zillow. This may be different from what's available on other websites or public sources.

