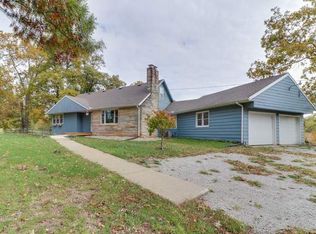THIS IS A MUST SEE PROPERTY FOR YOUR CLIENTS WHO WANT THAT PIECE OF PROPERTY IN TRI-VALLEY SCHOOL DIST! 4 BEDROOM 2.5 BATH HOME WITH BEAUTIFUL SUNROOM, MASTER SUITE, CRAFT OR GYM ROOM, MONSTER EXTENSION, CANNING KITCHEN, NEW POURED PATIO WITH HOT TUB. DEER PROOF RAISED-BED GARDEN, YOUNG ORCHARD, STOCKED POND, HORSE BARN LINED IN 2in OAK, OVER-SPECED GENERATOR, CHICKEN COOPS. 42 ACRES ZONED AGRICULTURAL, ACREAGE DOESNT SHOW ON ZESTIMATE. WHAT AN OPPORTUNITY TO BE SO CLOSE TO TRI-VALLEY SCHOOLS,AND TO BLOOMINGTON! SHARE THAT PRECIOUS TIME WITH YOUR FAMILY AND FRIENDS AND ENJOY THE SURROUNDINGS OF A BEAUTIFULLY LANDSCAPED HOME, GARDEN AREA ON LOWER LEVEL, YOU CAN HAVE HORSES, CATTLE, SHEEP IN FENCED PASTURE, DRY LOT, AND BARN, OR TRACK SYSTEM. SPEND AN EVENING ON YOUR PRIVATE TREX DECK, OR IF YOU LIKE WOOD WORK OR CRAFT PROJECTS,PLENTY OF SPACE, LOTS OF WILD LIFE AND BIRDS ,NO BACK YARD NEIGHBORS. DID YOU SEE THE MASTER WITH WALK-IN CLOSET,VAULTED CEILING AND BEAUTIFUL SUNSET VIEWS? WALK-OUT LOWER LEVEL WITH SEPARATE LIVING AREA. WOOD BURNING STOVES FOR THOSE COZY GATHERINGS IN THE WINTER MONTHS. FISH YOUR POND, RIDE ON TRAILS OR IN THE OUTDOOR ARENA.
This property is off market, which means it's not currently listed for sale or rent on Zillow. This may be different from what's available on other websites or public sources.

