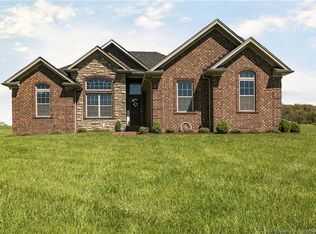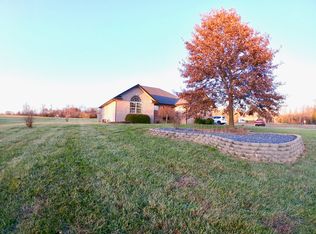WOW! This house is like new! 4 Bedroom, 3 full bath on over 2.5 acres in Floyd County! Everything you need is on the first floor. The basement has a sprawling family room with an additional bedroom and bathroom. Both the family room and bedroom have egress windows. The kitchen has a full set of stainless appliances and granite counter tops. The living room boasts a beautiful stone fireplace wood mantle. Master suite includes separate his and hers closets and a huge bathroom with a tile shower, jetted tub and separate vanities. After a long day let the kids and pets play in the fenced backyard while you sit on the covered porch and relax. The house is also protected with an ADT security system that can be monitored from your phone. Don't miss this one, schedule your appointment today!
This property is off market, which means it's not currently listed for sale or rent on Zillow. This may be different from what's available on other websites or public sources.

