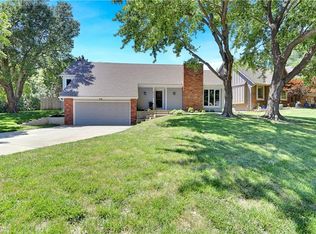Be prepared to be WOW'd by this meticulously cared for home in The Cedars subdivision. From the moment you step into the front door into the well appointed entryway and look to your right to the formal living room/office and look to the left to the formal dining room, and then proceed forward to the welcoming family room with bay windows and a brick fireplace with built-ins on either side and a wet bar. Then through to the trendy and updated kitchen with custom built-ins, pantry and even a special place for your cookbooks.. truly a chefs delight! A half bath is on the main level. The basement boasts an spacious family room, large office and store room. Upstairs to the second level has the bedrooms, a showstopper full bathroom and a huge master suite that will transport you into relaxation mode at the end of a long day, whether you want to take a long hot bath or a quick shower or just sit in peace and quiet... there's plenty of room to escape! And how 'bout ending the day sitting out on the covered deck and looking out onto the lush landscaping in the backyard enjoying your favorite beverage! You can't go wrong... this is a gorgeous house!
This property is off market, which means it's not currently listed for sale or rent on Zillow. This may be different from what's available on other websites or public sources.
