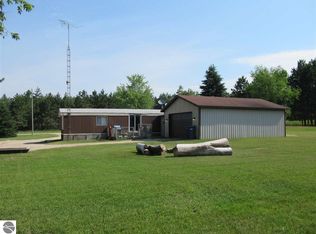Sold for $260,000
$260,000
8521 W 28th Rd, Harrietta, MI 49638
2beds
2,065sqft
Single Family Residence, Manufactured/Double Wide, Manufactured Home
Built in 1993
1.26 Acres Lot
$260,400 Zestimate®
$126/sqft
$1,568 Estimated rent
Home value
$260,400
Estimated sales range
Not available
$1,568/mo
Zestimate® history
Loading...
Owner options
Explore your selling options
What's special
Move-in ready! Clean and very well cared for 2Bd, 2Bath home on 1.25 acre! Great island-kitchen, beautiful wood floor, oak cabinets, stove, refrigerator, microwave, Bosch dishwasher, water softener, washer & dryer...all included! Main floor laundry, 'nice' walk-in tile shower in the master suite, central air, and the spacious family room in the lower level. Nicely landscaped, a lovely covered porch to sit, relax and take in the countryside view! And... you're gonna love the large 34 x 44 additional 'heated' garage, 2 'large' overhead doors, with a loft for added storage, and water! Country living, fresh air, and within 1/2 mile of 1000's of acres of Federal land!! Short drive to Cadillac, and less than an hour to Traverse City, or gorgeous Lake Michigan! Just waiting for 'you'!
Zillow last checked: 8 hours ago
Listing updated: October 02, 2025 at 11:39am
Listed by:
Peter Nemish 231-920-8424,
Coldwell Banker Schmidt-Cadillac 231-775-1737
Bought with:
Gordon Hodges, 6501196386
REO-TCFront-233021
Source: NGLRMLS,MLS#: 1938101
Facts & features
Interior
Bedrooms & bathrooms
- Bedrooms: 2
- Bathrooms: 2
- Full bathrooms: 2
- Main level bathrooms: 2
- Main level bedrooms: 2
Primary bedroom
- Level: Main
- Area: 162.5
- Dimensions: 12.5 x 13
Bedroom 2
- Level: Main
- Area: 130
- Dimensions: 10 x 13
Primary bathroom
- Features: Private
Dining room
- Level: Main
- Area: 130
- Dimensions: 10 x 13
Family room
- Level: Lower
- Area: 484
- Dimensions: 22 x 22
Kitchen
- Level: Main
- Area: 169
- Dimensions: 13 x 13
Living room
- Level: Main
- Area: 390
- Dimensions: 15 x 26
Heating
- Forced Air, Propane
Appliances
- Included: Refrigerator, Oven/Range, Dishwasher, Microwave, Water Softener Owned, Washer, Dryer, Propane Water Heater
- Laundry: Main Level
Features
- Pantry, Kitchen Island, Drywall, Ceiling Fan(s)
- Basement: Full,Walk-Out Access,Exterior Entry,Finished Rooms,Interior Entry
- Has fireplace: Yes
- Fireplace features: Stove, Pellet Stove
Interior area
- Total structure area: 2,065
- Total interior livable area: 2,065 sqft
- Finished area above ground: 1,377
- Finished area below ground: 688
Property
Parking
- Total spaces: 5
- Parking features: Attached, Detached, Drive Under/Built-In, Heated Garage, Plumbing, Gravel, Private
- Attached garage spaces: 5
Accessibility
- Accessibility features: None
Features
- Levels: One
- Stories: 1
- Patio & porch: Covered
- Has view: Yes
- View description: Countryside View
- Waterfront features: None
Lot
- Size: 1.26 Acres
- Dimensions: 208 x 264
- Features: Wooded-Hardwoods, Cleared, Wooded, Evergreens, Level, Sloped, Landscaped, Metes and Bounds
Details
- Additional structures: Second Garage
- Parcel number: 2212102102
- Zoning description: Residential
- Special conditions: Estate
- Other equipment: Dish TV
Construction
Type & style
- Home type: MobileManufactured
- Architectural style: Ranch,Mobile - Double Wide
- Property subtype: Single Family Residence, Manufactured/Double Wide, Manufactured Home
Materials
- Vinyl Siding
- Foundation: Block
- Roof: Metal
Condition
- New construction: No
- Year built: 1993
Utilities & green energy
- Sewer: Private Sewer
- Water: Private
Green energy
- Energy efficient items: Not Applicable
- Water conservation: Not Applicable
Community & neighborhood
Community
- Community features: None
Location
- Region: Harrietta
- Subdivision: n/a
HOA & financial
HOA
- Services included: None
Other
Other facts
- Listing agreement: Exclusive Right Sell
- Price range: $260K - $260K
- Listing terms: Conventional,Cash
- Road surface type: Gravel
Price history
| Date | Event | Price |
|---|---|---|
| 10/2/2025 | Sold | $260,000-7.1%$126/sqft |
Source: | ||
| 9/10/2025 | Pending sale | $279,900$136/sqft |
Source: | ||
| 8/29/2025 | Listed for sale | $279,900$136/sqft |
Source: | ||
Public tax history
| Year | Property taxes | Tax assessment |
|---|---|---|
| 2024 | $709 +6.9% | $64,700 +15.9% |
| 2023 | $663 +2.7% | $55,800 +13.9% |
| 2022 | $645 | $49,000 +29.3% |
Find assessor info on the county website
Neighborhood: 49638
Nearby schools
GreatSchools rating
- 5/10Floyd M. Jewett Elementary SchoolGrades: K-5Distance: 6 mi
- 4/10Mesick Consolidated Jr/Sr High SchoolGrades: 6-12Distance: 5.8 mi
Schools provided by the listing agent
- District: Mesick Consolidated Schools
Source: NGLRMLS. This data may not be complete. We recommend contacting the local school district to confirm school assignments for this home.
