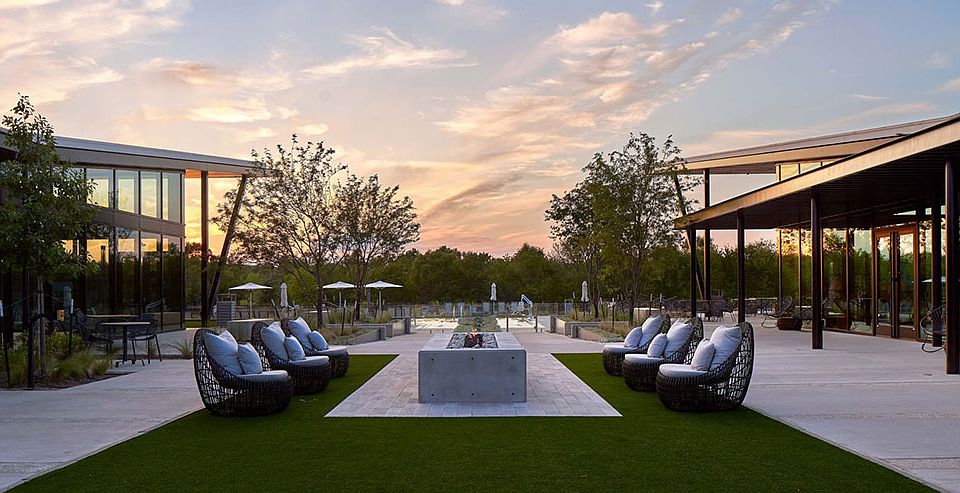New Construction - Built by Taylor Morrison, November Completion! Step into luxury with the Larimar at Easton Park—an exceptional Austin-area floor plan thoughtfully designed for elevated living. Spanning 3,771 square feet, this spacious home features four bedrooms and four-and-a-half baths, including a beautifully designed owner's suite made for comfort and privacy. Whether you're hosting a dinner party or enjoying a quiet evening, the layout shines with multiple dining spaces, a welcoming great room, and dedicated game and media rooms for ultimate entertainment. Every detail has been considered to create a refined yet livable space. It's everything you've dreamed of in a new build by Taylor Morrison—and then some. Structural Options Added Include: Gourmet Kitchen, Sliding Glass Door, Drop-in Tub at Owner's Bath, and Gas Line on Patio
Active
Special offer
$797,627
8521 Picnic House Path, Austin, TX 78744
4beds
3,771sqft
Single Family Residence
Built in 2025
7,187.4 Square Feet Lot
$787,400 Zestimate®
$212/sqft
$64/mo HOA
- 164 days |
- 94 |
- 2 |
Zillow last checked: 7 hours ago
Listing updated: September 05, 2025 at 12:32pm
Listed by:
Bobbie Alexander (281) 619-8241,
Alexander Properties
Source: Unlock MLS,MLS#: 4926367
Travel times
Schedule tour
Select your preferred tour type — either in-person or real-time video tour — then discuss available options with the builder representative you're connected with.
Facts & features
Interior
Bedrooms & bathrooms
- Bedrooms: 4
- Bathrooms: 5
- Full bathrooms: 4
- 1/2 bathrooms: 1
- Main level bedrooms: 2
Bedroom
- Features: Walk-In Closet(s)
- Level: First
Bedroom
- Features: Walk-In Closet(s)
- Level: Second
Bedroom
- Features: Walk-In Closet(s)
- Level: Second
Bedroom
- Features: Walk-In Closet(s)
- Level: Second
Primary bathroom
- Features: Walk-In Closet(s)
- Level: First
Kitchen
- Features: Kitchn - Breakfast Area, Pantry, Kitchen Island, Quartz Counters, Gourmet Kitchen, Open to Family Room
- Level: First
Heating
- Electric, Natural Gas
Cooling
- Ceiling Fan(s), Central Air
Appliances
- Included: Built-In Electric Oven, Built-In Gas Range, Stainless Steel Appliance(s), Tankless Water Heater
Features
- Built-in Features, Ceiling Fan(s), High Ceilings, Kitchen Island, Open Floorplan, Recessed Lighting, Walk-In Closet(s)
- Flooring: Carpet, Tile, Wood
- Windows: Double Pane Windows, Vinyl Windows
Interior area
- Total interior livable area: 3,771 sqft
Property
Parking
- Total spaces: 2
- Parking features: Garage Door Opener
- Garage spaces: 2
Accessibility
- Accessibility features: None
Features
- Levels: Two
- Stories: 2
- Patio & porch: Covered
- Exterior features: Gutters Full
- Pool features: None
- Spa features: None
- Fencing: Privacy
- Has view: Yes
- View description: Park/Greenbelt
- Waterfront features: None
Lot
- Size: 7,187.4 Square Feet
- Dimensions: 60 x 120
- Features: Interior Lot
Details
- Additional structures: None
- Parcel number: 961009
- Special conditions: Standard
Construction
Type & style
- Home type: SingleFamily
- Property subtype: Single Family Residence
Materials
- Foundation: Slab
- Roof: Shingle
Condition
- Under Construction
- New construction: Yes
- Year built: 2025
Details
- Builder name: Taylor Morrison
Utilities & green energy
- Sewer: Municipal Utility District (MUD), Public Sewer
- Water: Municipal Utility District (MUD)
- Utilities for property: Cable Available, Internet-Cable, Internet-Fiber, Natural Gas Available, Sewer Available, Underground Utilities, Water Available
Community & HOA
Community
- Features: BBQ Pit/Grill, Cluster Mailbox, Common Grounds, Conference/Meeting Room, Dog Park, Fitness Center, Game Room, Google Fiber, High Speed Internet, Park, Playground, Pool, Property Manager On-Site, Sidewalks, Underground Utilities
- Subdivision: Easton Park 60s
HOA
- Has HOA: Yes
- Services included: Common Area Maintenance
- HOA fee: $64 monthly
- HOA name: Easton Park Master Community, Inc.
Location
- Region: Austin
Financial & listing details
- Price per square foot: $212/sqft
- Tax assessed value: $30,000
- Annual tax amount: $618
- Date on market: 4/25/2025
- Listing terms: Cash,Conventional,FHA,USDA Loan,VA Loan
About the community
PoolPlaygroundParkTrails+ 1 more
Easton Park seamlessly blends location and lifestyle, offering new homes with both convenience and character. Just minutes from downtown and the airport, this dynamic community is perfect for those who love to travel, explore and stay active. Enjoy a 23-acre park, scenic hiking and biking trails, a state-of-the-art fitness center, a sparkling pool and a dog park for your furry best friends. Plus, our thoughtfully designed floor plans and flexible options let you personalize your home to fit your unique lifestyle.
Find more reasons to love our new homes for sale in Austin, TX, below.
Conventional 30-Year Fixed Rate 4.99% / 5.05% APR
Limited-time reduced rate available now in the Austin area when using our affiliated lender Taylor Morrison Home Funding, Inc.Source: Taylor Morrison

