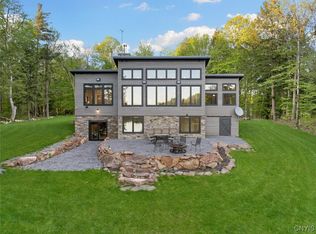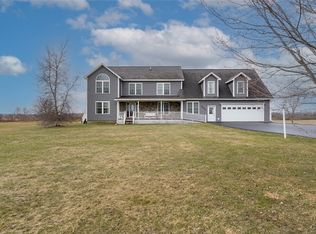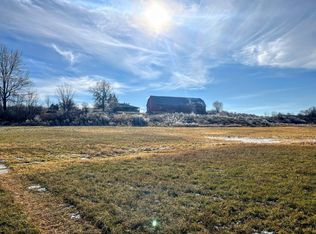One-of-a-Kind Year-Round Lake Bonaparte Retreat!
Discover the perfect blend of comfort, style, and lakefront living in this rare year-round home on the shores of Lake Bonaparte. Set on a beautifully flat lot with a gentle slope leading right to the water’s edge, this 4-bedroom, 2-bath home offers everything you need for lakeside living—whether it’s a weekend escape or a full-time residence.
Inside, you’ll find tasteful furnishings, a custom fireplace as the heart of the home, and a spacious primary suite complete with a stunning ensuite bath and generous closet space. The versatile layout includes a separate in-law suite—ideal for guests or multi-generational living.
Across the street, a large 3-car garage provides ample storage for all your lake toys, vehicles, and gear. This one-of-a-kind property is turn-key and ready to enjoy in all four seasons.
Don’t miss this rare opportunity to own flat, direct waterfront on Lake Bonaparte—schedule your showing today!
Active
$895,000
8521 N Shore Rd, Harrisville, NY 13648
4beds
2,992sqft
Single Family Residence
Built in 1920
2.4 Acres Lot
$-- Zestimate®
$299/sqft
$-- HOA
What's special
Separate in-law suiteCustom fireplaceGenerous closet spaceSpacious primary suiteStunning ensuite bathFlat lot
- 307 days |
- 505 |
- 16 |
Zillow last checked:
Listing updated:
Listing by:
North Star Real Estate & Property Management 315-777-4365,
Michael Hall 315-777-4365
Source: NYSAMLSs,MLS#: S1600159 Originating MLS: Jefferson-Lewis Board
Originating MLS: Jefferson-Lewis Board
Tour with a local agent
Facts & features
Interior
Bedrooms & bathrooms
- Bedrooms: 4
- Bathrooms: 4
- Full bathrooms: 3
- 1/2 bathrooms: 1
- Main level bathrooms: 3
- Main level bedrooms: 4
Heating
- Propane, Zoned, Hot Water, Radiant
Cooling
- Zoned
Appliances
- Included: Dryer, Dishwasher, Exhaust Fan, Electric Oven, Electric Range, Disposal, Microwave, Refrigerator, Range Hood, See Remarks, Water Heater, Washer
- Laundry: Main Level
Features
- Breakfast Bar, Ceiling Fan(s), Separate/Formal Dining Room, Entrance Foyer, Separate/Formal Living Room, Granite Counters, Natural Woodwork, Bedroom on Main Level, In-Law Floorplan, Main Level Primary, Primary Suite, Programmable Thermostat
- Flooring: Carpet, Hardwood, Tile, Varies
- Basement: Partial,Walk-Out Access
- Number of fireplaces: 2
Interior area
- Total structure area: 2,992
- Total interior livable area: 2,992 sqft
Video & virtual tour
Property
Parking
- Total spaces: 3
- Parking features: Detached, Electricity, Garage, Driveway, Garage Door Opener
- Garage spaces: 3
Accessibility
- Accessibility features: Accessible Full Bath, Low Threshold Shower
Features
- Levels: One
- Stories: 1
- Patio & porch: Covered, Open, Porch
- Exterior features: Blacktop Driveway, Dock, See Remarks, Propane Tank - Leased
- Has view: Yes
- View description: Water
- Has water view: Yes
- Water view: Water
- Waterfront features: Beach Access, Dock Access, Lake
- Body of water: Lake Bonaparte
- Frontage length: 368
Lot
- Size: 2.4 Acres
- Dimensions: 200 x 283
- Features: Irregular Lot, Rural Lot
Details
- Additional structures: Other
- Parcel number: 23240001100800020201100000
- Special conditions: Standard
Construction
Type & style
- Home type: SingleFamily
- Architectural style: Ranch
- Property subtype: Single Family Residence
Materials
- Blown-In Insulation, Vinyl Siding, PEX Plumbing
- Foundation: Block
- Roof: Architectural,Shingle
Condition
- Resale
- Year built: 1920
Utilities & green energy
- Electric: Circuit Breakers
- Sewer: Septic Tank
- Water: Well
- Utilities for property: Cable Available, Electricity Connected, High Speed Internet Available
Community & HOA
Community
- Security: Security System Owned
Location
- Region: Harrisville
Financial & listing details
- Price per square foot: $299/sqft
- Tax assessed value: $400,500
- Annual tax amount: $9,335
- Date on market: 4/17/2025
- Cumulative days on market: 308 days
- Listing terms: Cash,Conventional,FHA,USDA Loan,VA Loan
Estimated market value
Not available
Estimated sales range
Not available
$2,480/mo
Price history
Price history
| Date | Event | Price |
|---|---|---|
| 6/24/2025 | Price change | $895,000-8.2%$299/sqft |
Source: | ||
| 4/17/2025 | Listed for sale | $975,000+550%$326/sqft |
Source: | ||
| 8/13/2001 | Sold | $150,000$50/sqft |
Source: Public Record Report a problem | ||
Public tax history
Public tax history
| Year | Property taxes | Tax assessment |
|---|---|---|
| 2024 | -- | $400,500 |
| 2023 | -- | $400,500 +15.9% |
| 2022 | -- | $345,500 |
| 2021 | -- | $345,500 |
| 2020 | -- | $345,500 |
| 2019 | -- | $345,500 +2.1% |
| 2018 | -- | $338,300 |
| 2017 | $8,817 | $338,300 |
| 2016 | -- | $338,300 +4.7% |
| 2015 | -- | $323,100 +2.7% |
| 2014 | -- | $314,500 +12.5% |
| 2013 | -- | $279,500 +8.1% |
| 2012 | -- | $258,600 |
| 2011 | -- | $258,600 |
| 2010 | -- | $258,600 |
| 2009 | -- | $258,600 +8% |
| 2008 | -- | $239,400 +4.5% |
| 2007 | -- | $229,000 +6.7% |
| 2006 | -- | $214,700 +23.7% |
| 2005 | -- | $173,500 +22.7% |
| 2004 | -- | $141,400 +10% |
| 2003 | -- | $128,500 |
| 2002 | -- | $128,500 |
| 2001 | -- | $128,500 +6.6% |
| 2000 | -- | $120,500 |
Find assessor info on the county website
BuyAbility℠ payment
Estimated monthly payment
Boost your down payment with 6% savings match
Earn up to a 6% match & get a competitive APY with a *. Zillow has partnered with to help get you home faster.
Learn more*Terms apply. Match provided by Foyer. Account offered by Pacific West Bank, Member FDIC.Climate risks
Neighborhood: 13648
Nearby schools
GreatSchools rating
- 5/10Harrisville Elementary SchoolGrades: PK-6Distance: 3 mi
- 5/10Harrisville Junior Senior High SchoolGrades: 7-12Distance: 3 mi
Schools provided by the listing agent
- District: Harrisville
Source: NYSAMLSs. This data may not be complete. We recommend contacting the local school district to confirm school assignments for this home.
Local experts in 13648
- Loading
- Loading



