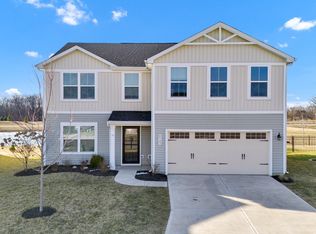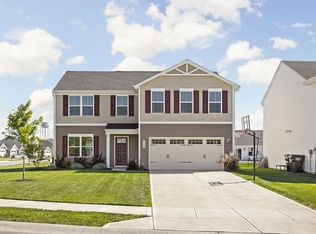Sold
$316,500
8521 Hulton Rd, Pendleton, IN 46064
4beds
1,903sqft
Residential, Single Family Residence
Built in 2020
6,969.6 Square Feet Lot
$347,200 Zestimate®
$166/sqft
$2,295 Estimated rent
Home value
$347,200
$285,000 - $420,000
$2,295/mo
Zestimate® history
Loading...
Owner options
Explore your selling options
What's special
Well-maintained, single-owner home situated in Pendleton, IN. This property features 4 bedrooms on the upper level and a versatile flex/bonus room on the main floor. The main level boasts a spacious great room with an open floor plan, complemented by a well-appointed kitchen with a breakfast island & reverse osmosis system included. The primary bedroom is generously sized, offering a walk-in closet and a roomy bathroom with dual sinks and a full-size shower. Additionally, there are 3 more bedrooms upstairs, 2 of which have walk-in closets, and a conveniently located laundry room. Located within the South Madison Community School District and just minutes from Hamilton Town Center, you'll have access to a wide array of shopping, dining, and entertainment options.
Zillow last checked: 8 hours ago
Listing updated: February 12, 2025 at 09:45am
Listing Provided by:
Heather Upton 317-572-5589,
Keller Williams Indy Metro NE,
Reagan Goss,
Keller Williams Indy Metro NE
Bought with:
Craig Sharpe
Berkshire Hathaway Home
Source: MIBOR as distributed by MLS GRID,MLS#: 21983468
Facts & features
Interior
Bedrooms & bathrooms
- Bedrooms: 4
- Bathrooms: 3
- Full bathrooms: 2
- 1/2 bathrooms: 1
- Main level bathrooms: 1
Primary bedroom
- Features: Carpet
- Level: Upper
- Area: 224 Square Feet
- Dimensions: 14x16
Bedroom 2
- Features: Carpet
- Level: Upper
- Area: 110 Square Feet
- Dimensions: 11x10
Bedroom 3
- Features: Carpet
- Level: Upper
- Area: 121 Square Feet
- Dimensions: 11x11
Bedroom 4
- Features: Carpet
- Level: Upper
- Area: 110 Square Feet
- Dimensions: 11x10
Dining room
- Features: Luxury Vinyl Plank
- Level: Main
- Area: 120 Square Feet
- Dimensions: 12x10
Kitchen
- Features: Luxury Vinyl Plank
- Level: Main
- Area: 132 Square Feet
- Dimensions: 12x11
Living room
- Features: Carpet
- Level: Main
- Area: 256 Square Feet
- Dimensions: 16x16
Office
- Features: Carpet
- Level: Main
- Area: 70 Square Feet
- Dimensions: 7x10
Heating
- Forced Air
Cooling
- Has cooling: Yes
Appliances
- Included: Dishwasher, Dryer, Electric Water Heater, Disposal, Refrigerator, Washer, Water Softener Owned
- Laundry: Upper Level
Features
- Attic Access, Walk-In Closet(s)
- Windows: Windows Vinyl
- Has basement: No
- Attic: Access Only
Interior area
- Total structure area: 1,903
- Total interior livable area: 1,903 sqft
Property
Parking
- Total spaces: 2
- Parking features: Attached
- Attached garage spaces: 2
Features
- Levels: Two
- Stories: 2
- Patio & porch: Covered
- Has view: Yes
- View description: Pond
- Water view: Pond
Lot
- Size: 6,969 sqft
- Features: Sidewalks, Trees-Small (Under 20 Ft)
Details
- Parcel number: 481528202003011015
- Horse amenities: None
Construction
Type & style
- Home type: SingleFamily
- Architectural style: Traditional
- Property subtype: Residential, Single Family Residence
Materials
- Vinyl Siding
- Foundation: Slab
Condition
- New construction: No
- Year built: 2020
Utilities & green energy
- Water: Municipal/City
Community & neighborhood
Location
- Region: Pendleton
- Subdivision: Oakmont
HOA & financial
HOA
- Has HOA: Yes
- HOA fee: $440 annually
- Services included: Maintenance, ParkPlayground, Snow Removal
- Association phone: 317-541-0000
Price history
| Date | Event | Price |
|---|---|---|
| 7/19/2024 | Sold | $316,500-1.1%$166/sqft |
Source: | ||
| 6/28/2024 | Pending sale | $319,900$168/sqft |
Source: | ||
| 6/27/2024 | Listed for sale | $319,900$168/sqft |
Source: | ||
| 6/10/2024 | Pending sale | $319,900$168/sqft |
Source: | ||
| 6/6/2024 | Listed for sale | $319,900$168/sqft |
Source: | ||
Public tax history
Tax history is unavailable.
Neighborhood: 46064
Nearby schools
GreatSchools rating
- 8/10Maple Ridge Elementary SchoolGrades: PK-6Distance: 3.3 mi
- 5/10Pendleton Heights Middle SchoolGrades: 7-8Distance: 7 mi
- 9/10Pendleton Heights High SchoolGrades: 9-12Distance: 6.7 mi
Schools provided by the listing agent
- Middle: Pendleton Heights Middle School
- High: Pendleton Heights High School
Source: MIBOR as distributed by MLS GRID. This data may not be complete. We recommend contacting the local school district to confirm school assignments for this home.
Get a cash offer in 3 minutes
Find out how much your home could sell for in as little as 3 minutes with a no-obligation cash offer.
Estimated market value
$347,200
Get a cash offer in 3 minutes
Find out how much your home could sell for in as little as 3 minutes with a no-obligation cash offer.
Estimated market value
$347,200

