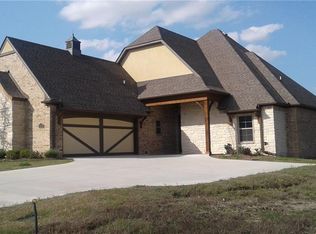Sold for $425,000 on 06/21/24
$425,000
8521 Gatehouse Way, Fort Smith, AR 72916
3beds
2,254sqft
Single Family Residence
Built in 2016
10,640 Square Feet Lot
$431,800 Zestimate®
$189/sqft
$2,006 Estimated rent
Home value
$431,800
$376,000 - $497,000
$2,006/mo
Zestimate® history
Loading...
Owner options
Explore your selling options
What's special
Explore the elegance of this 3 bedroom, 2 bathroom home located in the coveted Stoneshire subdivision of Fort Smith. Featuring an inviting living room with exposed beams and a warm fireplace, this home combines charm with modern amenities. The gourmet kitchen is a chef's delight, complete with granite countertops, a sizable island, and ample storage.The primary suite is a luxurious retreat, boasting two walk-in closets and an ensuite bathroom with a sophisticated rain head shower. The additional bedrooms offer comfort and style, perfect for family or guests.
Step outside to a covered back porch with an outdoor fireplace, ideal for relaxing or entertaining in any season. The property also includes a well-crafted workshop in the backyard that mirrors the home's aesthetic, adding functional space to this beautiful residence. This home offers a blend of luxury and practicality, making it a perfect sanctuary in one of Fort Smith’s most desirable neighborhoods.
Zillow last checked: 8 hours ago
Listing updated: June 21, 2024 at 08:40am
Listed by:
The Price Group 479-221-2868,
Keller Williams Platinum Realty
Bought with:
Jason Kilbreath, EB00069751
Keller Williams Platinum Realty
Source: Western River Valley BOR,MLS#: 1072373Originating MLS: Fort Smith Board of Realtors
Facts & features
Interior
Bedrooms & bathrooms
- Bedrooms: 3
- Bathrooms: 2
- Full bathrooms: 2
Heating
- Central, Gas
Cooling
- Central Air, Electric
Appliances
- Included: Some Gas Appliances, Built-In Range, Built-In Oven, Counter Top, Dishwasher, Disposal, Gas Water Heater, Microwave, Oven, Range Hood, Plumbed For Ice Maker
- Laundry: Electric Dryer Hookup, Washer Hookup, Dryer Hookup
Features
- Attic, Ceiling Fan(s), Granite Counters, Storage, Walk-In Closet(s)
- Flooring: Carpet, Ceramic Tile, Wood
- Windows: Double Pane Windows, Blinds
- Has basement: No
- Number of fireplaces: 2
- Fireplace features: Gas Log, Outside
Interior area
- Total interior livable area: 2,254 sqft
Property
Parking
- Total spaces: 2
- Parking features: Attached, Garage, Garage Door Opener
- Has attached garage: Yes
- Covered spaces: 2
Features
- Levels: One
- Stories: 1
- Patio & porch: Patio, Porch
- Exterior features: Concrete Driveway
- Pool features: None
- Fencing: Back Yard,Privacy,Wood
Lot
- Size: 10,640 sqft
- Dimensions: 70 x 152
- Features: Cleared, Subdivision
Details
- Parcel number: 1751400250000000
- Special conditions: None
- Other equipment: Satellite Dish
Construction
Type & style
- Home type: SingleFamily
- Architectural style: Other
- Property subtype: Single Family Residence
Materials
- Brick, Cedar, Rock
- Foundation: Slab
- Roof: Architectural,Shingle
Condition
- Year built: 2016
Utilities & green energy
- Sewer: Public Sewer
- Water: Public
- Utilities for property: Cable Available, Electricity Available, Natural Gas Available, Phone Available, Sewer Available, Water Available
Community & neighborhood
Community
- Community features: Near Fire Station
Location
- Region: Fort Smith
- Subdivision: Stoneshire @ Chaffee Crossing
HOA & financial
HOA
- Has HOA: Yes
- HOA fee: $250 annually
- Services included: See Agent
Other
Other facts
- Road surface type: Paved
Price history
| Date | Event | Price |
|---|---|---|
| 6/21/2024 | Sold | $425,000-0.9%$189/sqft |
Source: Western River Valley BOR #1072373 | ||
| 5/31/2024 | Pending sale | $429,000$190/sqft |
Source: Western River Valley BOR #1072373 | ||
| 5/29/2024 | Listed for sale | $429,000$190/sqft |
Source: Western River Valley BOR #1072373 | ||
| 5/27/2024 | Pending sale | $429,000$190/sqft |
Source: Western River Valley BOR #1072373 | ||
| 5/25/2024 | Price change | $429,000-2.3%$190/sqft |
Source: Western River Valley BOR #1072373 | ||
Public tax history
| Year | Property taxes | Tax assessment |
|---|---|---|
| 2024 | $3,956 +12% | $69,890 |
| 2023 | $3,531 -1.4% | $69,890 +15.4% |
| 2022 | $3,581 +17.3% | $60,570 |
Find assessor info on the county website
Neighborhood: 72916
Nearby schools
GreatSchools rating
- 8/10Westwood Elementary SchoolGrades: PK-4Distance: 5.9 mi
- 9/10Greenwood Junior High SchoolGrades: 7-8Distance: 7 mi
- 8/10Greenwood High SchoolGrades: 10-12Distance: 7.1 mi
Schools provided by the listing agent
- Elementary: Greenwood
- Middle: Greenwood
- High: Greenwood
- District: Fort Smith
Source: Western River Valley BOR. This data may not be complete. We recommend contacting the local school district to confirm school assignments for this home.

Get pre-qualified for a loan
At Zillow Home Loans, we can pre-qualify you in as little as 5 minutes with no impact to your credit score.An equal housing lender. NMLS #10287.
