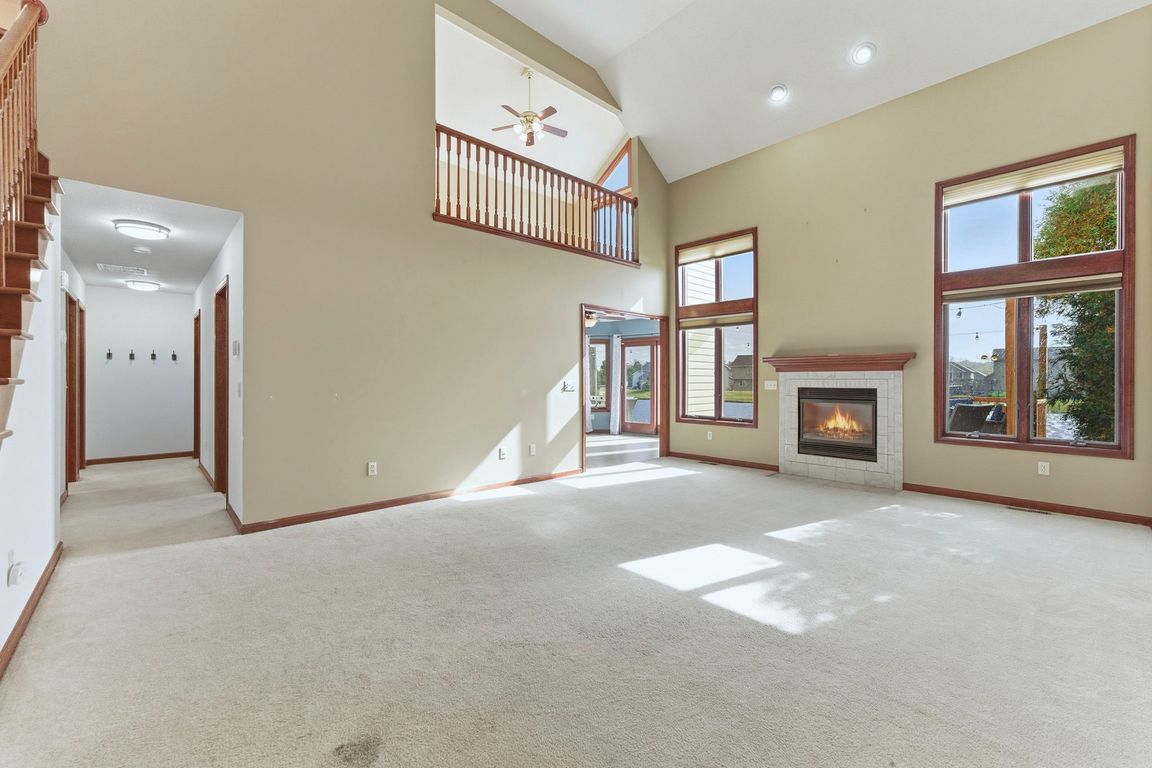
Pending
$324,900
3beds
2,478sqft
8521 Forsythia Ct, Fort Wayne, IN 46818
3beds
2,478sqft
Single family residence
Built in 2004
8,276 sqft
2 Attached garage spaces
$275 annually HOA fee
What's special
Cozy gas-log fireplacePrivate sliding patio doorQuartz countertopsMain floor officePrimary suiteGenerous bedroomsStained deck
*The sellers are offering a flooring & paint allowance! This spacious Granite Ridge-built home features 3 large bedrooms, 2.5 bathrooms, 2 living spaces (great room and loft), and a main floor office. Step inside to a grand foyer with soaring ceilings and large windows that fill the great room with natural ...
- 20 days |
- 1,692 |
- 76 |
Likely to sell faster than
Source: IRMLS,MLS#: 202542784
Travel times
Living Room
Kitchen
Primary Bedroom
Zillow last checked: 8 hours ago
Listing updated: November 05, 2025 at 02:45pm
Listed by:
Dana Botteron Cell:260-385-2468,
CENTURY 21 Bradley Realty, Inc
Source: IRMLS,MLS#: 202542784
Facts & features
Interior
Bedrooms & bathrooms
- Bedrooms: 3
- Bathrooms: 3
- Full bathrooms: 2
- 1/2 bathrooms: 1
- Main level bedrooms: 1
Bedroom 1
- Level: Main
Bedroom 2
- Level: Upper
Kitchen
- Level: Main
- Area: 120
- Dimensions: 12 x 10
Living room
- Level: Main
- Area: 315
- Dimensions: 21 x 15
Office
- Level: Main
- Area: 144
- Dimensions: 12 x 12
Heating
- Natural Gas, Forced Air
Cooling
- Central Air
Appliances
- Included: Disposal, Range/Oven Hk Up Gas/Elec, Dishwasher, Microwave, Refrigerator, Washer, Dryer-Electric, Electric Oven, Electric Range, Gas Water Heater, Water Softener Owned
- Laundry: Dryer Hook Up Gas/Elec, Sink, Main Level
Features
- Cathedral Ceiling(s), Ceiling Fan(s), Walk-In Closet(s), Countertops-Solid Surf, Eat-in Kitchen, Entrance Foyer, Soaking Tub, Double Vanity, Tub and Separate Shower, Tub/Shower Combination, Main Level Bedroom Suite, Custom Cabinetry
- Flooring: Carpet, Laminate, Vinyl
- Doors: Six Panel Doors
- Windows: Window Treatments, Blinds
- Has basement: No
- Attic: Storage
- Has fireplace: No
- Fireplace features: Living Room, Gas Log, One
Interior area
- Total structure area: 2,478
- Total interior livable area: 2,478 sqft
- Finished area above ground: 2,478
- Finished area below ground: 0
Video & virtual tour
Property
Parking
- Total spaces: 2
- Parking features: Attached, Garage Door Opener, Garage Utilities, Concrete
- Attached garage spaces: 2
- Has uncovered spaces: Yes
Features
- Levels: One and One Half
- Stories: 1.5
- Patio & porch: Deck, Porch Covered
- Exterior features: Workshop
- Waterfront features: Pond
Lot
- Size: 8,276.4 Square Feet
- Dimensions: 65x130
- Features: Level, 0-2.9999, City/Town/Suburb, Landscaped
Details
- Parcel number: 021102202031.000038
Construction
Type & style
- Home type: SingleFamily
- Property subtype: Single Family Residence
Materials
- Brick, Vinyl Siding
- Foundation: Slab
- Roof: Dimensional Shingles
Condition
- New construction: No
- Year built: 2004
Utilities & green energy
- Gas: NIPSCO
- Sewer: City
- Water: City, Aqua America
Community & HOA
Community
- Security: Carbon Monoxide Detector(s), Smoke Detector(s)
- Subdivision: Wescott Ridge
HOA
- Has HOA: Yes
- HOA fee: $275 annually
Location
- Region: Fort Wayne
Financial & listing details
- Tax assessed value: $303,100
- Annual tax amount: $2,373
- Date on market: 10/22/2025