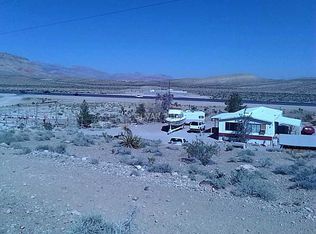Closed
$1,900,000
8521 Cote Rd, Clark County, NV 89161
8beds
5,024sqft
Single Family Residence
Built in 2019
2.36 Acres Lot
$1,844,300 Zestimate®
$378/sqft
$6,973 Estimated rent
Home value
$1,844,300
$1.66M - $2.05M
$6,973/mo
Zestimate® history
Loading...
Owner options
Explore your selling options
What's special
Motivated seller, custom home / entertainers paradise on 2.34 acres, all ceilings 10' & 9’, all casement aluminum clad/wood windows, house contains a central vac system & custom elevator to access x3 floors. Open concept kitchen/living, powered ‘La Cantina’ doors fully open to extend main space into 2,500 sqft outdoor living with 360° mountain views, and continuous strip views on the front side & 4th level roof deck. Main house contains 6 rooms + a fully independent casita with full kitchen and laundry, and 3 additional buildings under 200 sqft (x2 100 sqft lofted). New Upgrades: 24' swimspa, full bar in garage with ½ bath and indoor/outdoor access, new well pump (630' depth @ 3500 gal tank) allows for continuous pressure, a 1100’ perimeter block wall, desert friendly landscaping (100+ fan palms / oleanders), and live animal large gated coop. 20+ parking, 2 mi dining & stores, 11 mi Red Rock Canyon, 17 min Red Rock Casino/Downtown Summerlin, 11 mi to airport.
Zillow last checked: 8 hours ago
Listing updated: December 06, 2025 at 12:33am
Listed by:
Krista Steffen S.0191744 702-327-4962,
Vegas Home Life Realty
Bought with:
Randal S. Gager Jr., BS.0145345
eXp Realty
Source: LVR,MLS#: 2590389 Originating MLS: Greater Las Vegas Association of Realtors Inc
Originating MLS: Greater Las Vegas Association of Realtors Inc
Facts & features
Interior
Bedrooms & bathrooms
- Bedrooms: 8
- Bathrooms: 7
- Full bathrooms: 2
- 3/4 bathrooms: 3
- 1/2 bathrooms: 2
Primary bedroom
- Description: Balcony,Custom Closet,Walk-In Closet(s)
- Dimensions: 19x14
Bedroom 2
- Description: Upstairs,Walk-In Closet(s),With Bath
- Dimensions: 14x16
Bedroom 3
- Description: Upstairs,Walk-In Closet(s),With Bath
- Dimensions: 13x14
Bedroom 4
- Description: Upstairs,Walk-In Closet(s)
- Dimensions: 15x15
Bedroom 5
- Description: Downstairs,No Closet
- Dimensions: 10x10
Bedroom 6
- Description: Downstairs,No Closet
- Dimensions: 10x10
Other
- Description: Closet,Downstairs,With Bath
- Dimensions: 10x12
Primary bathroom
- Description: Double Sink,Dual Flush Toilet,Separate Shower,Separate Tub
- Dimensions: 11x12
Den
- Description: Downstairs
- Dimensions: 12x17
Den
- Description: Downstairs
- Dimensions: 12x14
Kitchen
- Description: Breakfast Bar/Counter,Custom Cabinets,Granite Countertops,Island,Tile Flooring,Vaulted Ceiling,Walk-in Pantry
- Dimensions: 13x15
Living room
- Description: Built-In Entertainment Center,Entry Foyer,Media Center,Surround Sound,Wet Bar
- Dimensions: 19x20
Heating
- Central, Electric, Multiple Heating Units, Zoned
Cooling
- Central Air, Electric, High Efficiency, 2 Units
Appliances
- Included: Built-In Electric Oven, Double Oven, Dryer, Electric Cooktop, Disposal, Microwave, Refrigerator, Wine Refrigerator, Washer
- Laundry: Electric Dryer Hookup, Main Level, Laundry Room, Upper Level
Features
- Bedroom on Main Level, Handicap Access, Central Vacuum, Elevator, Programmable Thermostat
- Flooring: Tile
- Windows: Double Pane Windows, Insulated Windows, Low-Emissivity Windows
- Number of fireplaces: 1
- Fireplace features: Electric, Family Room
Interior area
- Total structure area: 3,618
- Total interior livable area: 5,024 sqft
Property
Parking
- Total spaces: 1
- Parking features: Air Conditioned Garage, Attached, Exterior Access Door, Finished Garage, Garage, Garage Door Opener, RV Hook-Ups, RV Access/Parking
- Attached garage spaces: 1
Features
- Stories: 3
- Patio & porch: Balcony, Covered, Deck, Patio, Rooftop
- Exterior features: Balcony, Deck, Dog Run, Patio, RV Hookup
- Has spa: Yes
- Spa features: Above Ground
- Fencing: Block,Back Yard
- Has view: Yes
- View description: City, Mountain(s), Strip View
Lot
- Size: 2.36 Acres
- Features: Garden, Multiple lots, Synthetic Grass
Details
- Additional structures: Guest House, Bunkhouse
- Parcel number: 17515701014
- Zoning description: Horses Permitted,Single Family
- Horse amenities: None
Construction
Type & style
- Home type: SingleFamily
- Architectural style: Three Story,Custom
- Property subtype: Single Family Residence
- Attached to another structure: Yes
Materials
- Roof: Flat
Condition
- Excellent,Resale
- Year built: 2019
Details
- Builder name: Rafael
Utilities & green energy
- Electric: Photovoltaics None, 220 Volts in Garage
- Sewer: Septic Tank
- Water: Private, Well
- Utilities for property: Electricity Available, Underground Utilities, Septic Available
Green energy
- Energy efficient items: Doors, Windows, HVAC
Community & neighborhood
Location
- Region: Clark County
- Subdivision: No Sub Name
HOA & financial
HOA
- Has HOA: No
- Amenities included: None
Other
Other facts
- Listing agreement: Exclusive Right To Sell
- Listing terms: Cash,Conventional
- Ownership: Single Family Residential
Price history
| Date | Event | Price |
|---|---|---|
| 12/6/2024 | Sold | $1,900,000-2.6%$378/sqft |
Source: | ||
| 8/13/2024 | Pending sale | $1,950,000$388/sqft |
Source: | ||
| 7/31/2024 | Price change | $1,950,000-6.9%$388/sqft |
Source: | ||
| 7/24/2024 | Price change | $2,095,000-4.6%$417/sqft |
Source: | ||
| 7/16/2024 | Listed for sale | $2,195,000$437/sqft |
Source: | ||
Public tax history
| Year | Property taxes | Tax assessment |
|---|---|---|
| 2025 | $8,964 +11.4% | $412,662 +12.9% |
| 2024 | $8,049 +3% | $365,633 +7.3% |
| 2023 | $7,814 +3% | $340,711 +9.9% |
Find assessor info on the county website
Neighborhood: 89161
Nearby schools
GreatSchools rating
- NABlue Diamond Elementary SchoolGrades: PK-5Distance: 3.3 mi
- 6/10Wilbur & Theresa Faiss Middle SchoolGrades: 6-8Distance: 3.4 mi
- 4/10Sierra Vista High SchoolGrades: 9-12Distance: 4.7 mi
Schools provided by the listing agent
- Elementary: Blue Diamond,Blue Diamond
- Middle: Faiss, Wilbur & Theresa
- High: Sierra Vista High
Source: LVR. This data may not be complete. We recommend contacting the local school district to confirm school assignments for this home.

Get pre-qualified for a loan
At Zillow Home Loans, we can pre-qualify you in as little as 5 minutes with no impact to your credit score.An equal housing lender. NMLS #10287.
Sell for more on Zillow
Get a free Zillow Showcase℠ listing and you could sell for .
$1,844,300
2% more+ $36,886
With Zillow Showcase(estimated)
$1,881,186