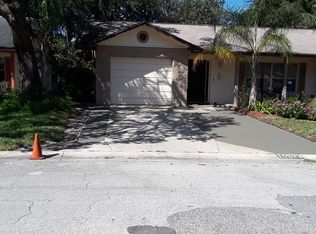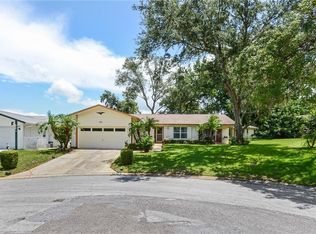Sold for $240,000
$240,000
8521 Cedarview Ct, Port Richey, FL 34668
2beds
1,472sqft
Single Family Residence
Built in 1979
10,250 Square Feet Lot
$234,200 Zestimate®
$163/sqft
$1,756 Estimated rent
Home value
$234,200
$211,000 - $260,000
$1,756/mo
Zestimate® history
Loading...
Owner options
Explore your selling options
What's special
***BIG PRICE DROP*** MOVE-IN READY 2 bedroom, 2 bathroom, 2 car-garage + heated/cooled 187 square foot Florida room (not included in home square footage making this home 1659 sq.ft.) with NEW WINDOWS! This amazing home has been recently UPDATED & REFRESHED! This home is perfectly situated on 1/4 acre & located on a quiet cul-de-sac & is HIGH & DRY, NO FLOOD INSURANCE Needed! This OPEN FLOOR plan lives LARGE! Laminate & tile flooring flow throughout this entire home - NO Carpet! There have been MANY RECENT UPDATES: NEW ROOF & NEW GABLES, NEW GUTTERS, NEW GARAGE DOOR & GARAGE DOOR OPENER, NEW SLIDING GLASS DOORS on Florida room, NEW WINDOWS, NEW Laminate Flooring, NEW BLINDS, FRESHLY PAINTED INTERIOR, NEW INTERIOR DOORS, NEW LIGHTS/FANS, Updated Bathrooms & so much more! This is a wonderful 55+ community, you must own for two years before the property can be rented. NO FLOOD insurance is required - LOW HOA fee, great location! Don't let this GEM slip away as it has so much to offer its new owner! Conveniently located close to many shops, restaurants, hospital, medical facilities, short drive to beautiful local beaches, many golf courses & short drive to Tampa! Call today to schedule your showing!
Zillow last checked: 8 hours ago
Listing updated: June 09, 2025 at 06:11pm
Listing Provided by:
Denise Wooley, PA 727-515-5875,
RE/MAX ALLIANCE GROUP 727-845-4321
Bought with:
Brian Baker, 3608413
LPT REALTY, LLC.
Source: Stellar MLS,MLS#: W7868658 Originating MLS: West Pasco
Originating MLS: West Pasco

Facts & features
Interior
Bedrooms & bathrooms
- Bedrooms: 2
- Bathrooms: 2
- Full bathrooms: 2
Primary bedroom
- Features: Walk-In Closet(s)
- Level: First
- Area: 192 Square Feet
- Dimensions: 12x16
Bedroom 2
- Features: Built-in Closet
- Level: First
- Area: 143 Square Feet
- Dimensions: 11x13
Dining room
- Level: First
- Area: 80 Square Feet
- Dimensions: 8x10
Family room
- Level: First
- Area: 260 Square Feet
- Dimensions: 20x13
Florida room
- Features: No Closet
- Level: First
- Area: 187 Square Feet
- Dimensions: 11x17
Kitchen
- Level: First
- Area: 90 Square Feet
- Dimensions: 10x9
Living room
- Level: First
- Area: 196 Square Feet
- Dimensions: 14x14
Heating
- Central, Electric
Cooling
- Central Air
Appliances
- Included: Dishwasher, Disposal, Dryer, Electric Water Heater, Microwave, Range, Refrigerator, Washer
- Laundry: In Garage
Features
- Ceiling Fan(s), Kitchen/Family Room Combo, Open Floorplan, Primary Bedroom Main Floor, Split Bedroom, Thermostat, Walk-In Closet(s)
- Flooring: Ceramic Tile, Laminate
- Doors: Sliding Doors
- Windows: Shutters
- Has fireplace: No
Interior area
- Total structure area: 2,099
- Total interior livable area: 1,472 sqft
Property
Parking
- Total spaces: 2
- Parking features: Driveway, Garage Door Opener
- Attached garage spaces: 2
- Has uncovered spaces: Yes
- Details: Garage Dimensions: 21x18
Features
- Levels: One
- Stories: 1
- Patio & porch: Enclosed, Patio
- Exterior features: Irrigation System, Private Mailbox, Rain Gutters, Sidewalk
Lot
- Size: 10,250 sqft
- Features: Cul-De-Sac, In County, Sidewalk
- Residential vegetation: Trees/Landscaped
Details
- Parcel number: 162514006F000001820
- Zoning: PUD
- Special conditions: None
Construction
Type & style
- Home type: SingleFamily
- Architectural style: Florida
- Property subtype: Single Family Residence
Materials
- Block, Stucco
- Foundation: Block, Slab
- Roof: Shingle
Condition
- Completed
- New construction: No
- Year built: 1979
Utilities & green energy
- Sewer: Public Sewer
- Water: Public
- Utilities for property: BB/HS Internet Available, Cable Connected, Public, Sewer Connected
Community & neighborhood
Community
- Community features: Fitness Center, Pool, Sidewalks, Tennis Court(s)
Senior living
- Senior community: Yes
Location
- Region: Port Richey
- Subdivision: SAN CLEMENTE VILLAGE
HOA & financial
HOA
- Has HOA: Yes
- HOA fee: $50 monthly
- Amenities included: Fitness Center, Pool, Tennis Court(s)
- Services included: Community Pool
- Association name: Resource Property Management
Other fees
- Pet fee: $0 monthly
Other financial information
- Total actual rent: 0
Other
Other facts
- Listing terms: Cash,Conventional,FHA,VA Loan
- Ownership: Fee Simple
- Road surface type: Paved, Asphalt
Price history
| Date | Event | Price |
|---|---|---|
| 4/17/2025 | Sold | $240,000-4%$163/sqft |
Source: | ||
| 3/11/2025 | Pending sale | $250,000$170/sqft |
Source: | ||
| 2/23/2025 | Price change | $250,000-3.8%$170/sqft |
Source: | ||
| 1/21/2025 | Listed for sale | $260,000$177/sqft |
Source: | ||
| 1/19/2025 | Pending sale | $260,000$177/sqft |
Source: | ||
Public tax history
| Year | Property taxes | Tax assessment |
|---|---|---|
| 2024 | $3,556 -16.8% | $233,304 +2.6% |
| 2023 | $4,277 +106.2% | $227,294 +17.1% |
| 2022 | $2,074 +12% | $194,054 +59.9% |
Find assessor info on the county website
Neighborhood: 34668
Nearby schools
GreatSchools rating
- 4/10Schrader Elementary SchoolGrades: PK-5Distance: 0.6 mi
- 2/10Bayonet Point Middle SchoolGrades: 6-8Distance: 0.7 mi
- 2/10Fivay High SchoolGrades: 9-12Distance: 1.8 mi
Get a cash offer in 3 minutes
Find out how much your home could sell for in as little as 3 minutes with a no-obligation cash offer.
Estimated market value$234,200
Get a cash offer in 3 minutes
Find out how much your home could sell for in as little as 3 minutes with a no-obligation cash offer.
Estimated market value
$234,200

