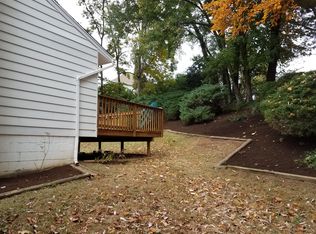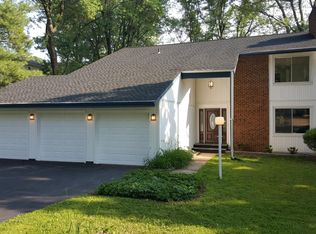Sold for $885,000 on 08/09/24
$885,000
8521 Betterton Ct, Vienna, VA 22182
4beds
2,268sqft
Single Family Residence
Built in 1973
9,430 Square Feet Lot
$900,200 Zestimate®
$390/sqft
$4,197 Estimated rent
Home value
$900,200
$837,000 - $963,000
$4,197/mo
Zestimate® history
Loading...
Owner options
Explore your selling options
What's special
This Tysons Woods home on a quiet cul-de-sac with an attached garage and 4 bedrooms - all upstairs - is the one you've been waiting for! Freshly updated throughout: new solid oak hardwoods on the main floor; new paint throughout; new carpet upstairs; and all new lighting fixtures. HVAC (2017) and all kitchen appliances are also new within the last 5 years. The main floor's layout is great - with a large formal living room, fireplace with stone surround and an additional family room all on the main level, it's easy to both find your own space but not be too separated from each other. There's also a formal dining room and open kitchen with granite counters and newer appliances, including an induction range! A half bath, laundry room and oversized attached garage with extra refrigerator complete this floor. Upstairs, find 4 spacious bedrooms, including the primary bedroom with fireplace, walk-in closet, dressing/prep area and en-suite bathroom. An additional full hall bathroom serves the other 3 bedrooms. Outside, you'll find a private backyard with pretty greenery, new fencing and even a trampoline to wear off that extra energy! The neighborhood is serene but so close to downtown Vienna/Main Street/Whole Foods, the W&OD Trail, Tysons Corner and the Greensboro, Vienna and Dunn Loring metros. Vienna Elementary (Louise Archer AAP), Kilmer Middle School (AAP) and Marshall High School district. Pick a peach or fig out front on your way out! ***SEE 3D Tour!***
Zillow last checked: 8 hours ago
Listing updated: August 13, 2024 at 08:23pm
Listed by:
Casey Aboulafia 202-780-5885,
Compass,
Co-Listing Team: Your P&Rtners, Co-Listing Agent: Meredith L Margolis 202-607-5877,
Compass
Bought with:
Linda Wheeler, 0225077018
KW United
Source: Bright MLS,MLS#: VAFX2174736
Facts & features
Interior
Bedrooms & bathrooms
- Bedrooms: 4
- Bathrooms: 3
- Full bathrooms: 2
- 1/2 bathrooms: 1
- Main level bathrooms: 1
Basement
- Area: 0
Heating
- Forced Air, Natural Gas
Cooling
- Central Air, Electric
Appliances
- Included: Microwave, Dryer, Washer, Dishwasher, Disposal, Refrigerator, Cooktop, Gas Water Heater
- Laundry: Has Laundry, Main Level, Laundry Room
Features
- Combination Dining/Living, Family Room Off Kitchen, Open Floorplan, Formal/Separate Dining Room, Kitchen - Gourmet, Primary Bath(s), Recessed Lighting, Upgraded Countertops, Dry Wall
- Flooring: Hardwood, Carpet, Wood
- Doors: Sliding Glass
- Windows: Storm Window(s), Screens
- Has basement: No
- Number of fireplaces: 2
Interior area
- Total structure area: 2,628
- Total interior livable area: 2,268 sqft
- Finished area above ground: 2,268
- Finished area below ground: 0
Property
Parking
- Total spaces: 1
- Parking features: Garage Faces Front, Garage Door Opener, Inside Entrance, Storage, Asphalt, Attached
- Attached garage spaces: 1
- Has uncovered spaces: Yes
- Details: Garage Sqft: 360
Accessibility
- Accessibility features: None
Features
- Levels: Two
- Stories: 2
- Exterior features: Storage
- Pool features: None
- Fencing: Wood,Back Yard
Lot
- Size: 9,430 sqft
- Features: Front Yard, Rear Yard, SideYard(s)
Details
- Additional structures: Above Grade, Below Grade
- Parcel number: 0393 28 0050
- Zoning: 140
- Special conditions: Standard
Construction
Type & style
- Home type: SingleFamily
- Architectural style: Colonial
- Property subtype: Single Family Residence
Materials
- Aluminum Siding
- Foundation: Other
- Roof: Asphalt,Shingle
Condition
- New construction: No
- Year built: 1973
Utilities & green energy
- Sewer: Public Sewer
- Water: Public
Community & neighborhood
Location
- Region: Vienna
- Subdivision: Tysons Woods
Other
Other facts
- Listing agreement: Exclusive Right To Sell
- Listing terms: Cash,Conventional,FHA,VA Loan
- Ownership: Fee Simple
Price history
| Date | Event | Price |
|---|---|---|
| 8/9/2024 | Sold | $885,000-1.1%$390/sqft |
Source: | ||
| 7/19/2024 | Pending sale | $895,000$395/sqft |
Source: | ||
| 7/14/2024 | Contingent | $895,000$395/sqft |
Source: | ||
| 6/26/2024 | Listed for sale | $895,000+52.2%$395/sqft |
Source: | ||
| 12/19/2007 | Sold | $588,000+78.2%$259/sqft |
Source: Public Record | ||
Public tax history
| Year | Property taxes | Tax assessment |
|---|---|---|
| 2025 | $9,494 +2.6% | $821,260 +2.8% |
| 2024 | $9,252 +2.7% | $798,640 |
| 2023 | $9,013 +3.4% | $798,640 +4.7% |
Find assessor info on the county website
Neighborhood: 22182
Nearby schools
GreatSchools rating
- 7/10Vienna Elementary SchoolGrades: PK-6Distance: 1.3 mi
- 7/10Kilmer Middle SchoolGrades: 7-8Distance: 0.8 mi
- 7/10Marshall High SchoolGrades: 9-12Distance: 1.5 mi
Schools provided by the listing agent
- Elementary: Vienna
- Middle: Kilmer
- High: Marshall
- District: Fairfax County Public Schools
Source: Bright MLS. This data may not be complete. We recommend contacting the local school district to confirm school assignments for this home.
Get a cash offer in 3 minutes
Find out how much your home could sell for in as little as 3 minutes with a no-obligation cash offer.
Estimated market value
$900,200
Get a cash offer in 3 minutes
Find out how much your home could sell for in as little as 3 minutes with a no-obligation cash offer.
Estimated market value
$900,200

