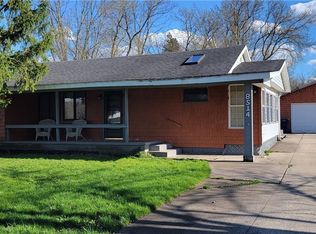Closed
$375,000
8520 W Somerset Rd, Barker, NY 14012
4beds
1,944sqft
Single Family Residence
Built in 2015
1.15 Acres Lot
$390,200 Zestimate®
$193/sqft
$2,686 Estimated rent
Home value
$390,200
$343,000 - $441,000
$2,686/mo
Zestimate® history
Loading...
Owner options
Explore your selling options
What's special
Welcome to 8520 W Somerset – Your Dream Home Awaits!
Looking for space, comfort, and modern convenience? This beautiful 4-bedroom, 2.5-bath home is only 10 years young and move-in ready!
Step inside through the charming covered front porch and into a stunning two-story foyer that sets the stage for this inviting home. The main floor primary suite gives you that sought-after ranch-style feel, while the open floor plan is perfect for both everyday living and entertaining.
The spacious kitchen is a chef’s dream, featuring stainless steel appliances, a center island, and a breakfast bar. The dining area flows seamlessly into the living room, creating a warm and welcoming space for family and friends. You'll also love the convenience of a main-floor laundry room and half-bath, just steps from the attached two-car garage.
Upstairs, you’ll find a versatile loft area (currently used as an office), plus three more bedrooms and a full bath. Need even more space? The full walkout basement is ready for your personal touch—use it as a home gym, entertainment area, or future expansion!
Outside, this home truly shines. Sitting on over 1+ acre of land, you'll enjoy privacy and space with an upgraded concrete patio and beautiful arborvitae trees lining the property. And for the hobbyist, car enthusiast, or small business owner, the 4+ car detached garage/workshop is a game-changer! With a separate driveway off Quaker, epoxy floors, heating, newer drywall, double bay doors, and owned solar panels, this space is an incredible bonus.
Plus, you'll have peace of mind knowing the home comes with a whole-house backup generator.
Don’t miss out on this one-of-a-kind property! Schedule your showing today and come see everything 8520 W Somerset has to offer!
Zillow last checked: 8 hours ago
Listing updated: June 29, 2025 at 01:59pm
Listed by:
Colleen A Collier 716-553-7977,
RE/MAX Plus
Bought with:
Chelsea Dominick, 10401304467
HUNT Real Estate Corporation
Source: NYSAMLSs,MLS#: B1588381 Originating MLS: Buffalo
Originating MLS: Buffalo
Facts & features
Interior
Bedrooms & bathrooms
- Bedrooms: 4
- Bathrooms: 3
- Full bathrooms: 2
- 1/2 bathrooms: 1
- Main level bathrooms: 2
- Main level bedrooms: 1
Heating
- Gas, Forced Air
Cooling
- Central Air
Appliances
- Included: Dishwasher, Gas Oven, Gas Range, Gas Water Heater, Microwave, Refrigerator, Tankless Water Heater
- Laundry: Main Level
Features
- Breakfast Bar, Ceiling Fan(s), Entrance Foyer, Eat-in Kitchen, Separate/Formal Living Room, Kitchen/Family Room Combo, Sliding Glass Door(s), Bedroom on Main Level, Convertible Bedroom, Loft, Bath in Primary Bedroom, Main Level Primary, Primary Suite, Programmable Thermostat, Workshop
- Flooring: Carpet, Luxury Vinyl, Varies
- Doors: Sliding Doors
- Basement: Exterior Entry,Full,Walk-Up Access,Sump Pump
- Has fireplace: No
Interior area
- Total structure area: 1,944
- Total interior livable area: 1,944 sqft
Property
Parking
- Total spaces: 6
- Parking features: Attached, Electricity, Garage, Heated Garage, Storage, Workshop in Garage, Driveway, Garage Door Opener
- Attached garage spaces: 6
Accessibility
- Accessibility features: Other
Features
- Levels: Two
- Stories: 2
- Patio & porch: Covered, Porch
- Exterior features: Blacktop Driveway, Concrete Driveway
Lot
- Size: 1.15 Acres
- Dimensions: 214 x 235
- Features: Corner Lot, Irregular Lot, Residential Lot, Wooded
Details
- Additional structures: Barn(s), Outbuilding, Second Garage
- Parcel number: 2938010180140001004000
- Special conditions: Standard
- Other equipment: Generator
Construction
Type & style
- Home type: SingleFamily
- Architectural style: Colonial,Two Story
- Property subtype: Single Family Residence
Materials
- Other, Vinyl Siding, Pre-Cast Concrete, PEX Plumbing
- Roof: Architectural,Shingle
Condition
- Resale
- Year built: 2015
Utilities & green energy
- Electric: Circuit Breakers
- Sewer: Connected
- Water: Connected, Public
- Utilities for property: Cable Available, Electricity Connected, High Speed Internet Available, Sewer Connected, Water Connected
Green energy
- Energy generation: Solar
Community & neighborhood
Location
- Region: Barker
- Subdivision: Holland Purchase
Other
Other facts
- Listing terms: Cash,Conventional,FHA,VA Loan
Price history
| Date | Event | Price |
|---|---|---|
| 6/27/2025 | Sold | $375,000$193/sqft |
Source: | ||
| 3/24/2025 | Pending sale | $375,000$193/sqft |
Source: | ||
| 2/12/2025 | Listed for sale | $375,000+53.1%$193/sqft |
Source: | ||
| 7/16/2020 | Sold | $245,000-2%$126/sqft |
Source: | ||
| 5/18/2020 | Pending sale | $249,900$129/sqft |
Source: Keller Williams Realty Buffalo Northtowns #B1256540 Report a problem | ||
Public tax history
| Year | Property taxes | Tax assessment |
|---|---|---|
| 2024 | -- | $166,800 |
| 2023 | -- | $166,800 |
| 2022 | -- | $166,800 |
Find assessor info on the county website
Neighborhood: 14012
Nearby schools
GreatSchools rating
- 6/10Pratt Elementary SchoolGrades: PK-6Distance: 0.7 mi
- 6/10Barker Junior Senior High SchoolGrades: 7-12Distance: 0.7 mi
Schools provided by the listing agent
- Elementary: Pratt Elementary
- Middle: Barker Middle
- High: Barker High
- District: Barker
Source: NYSAMLSs. This data may not be complete. We recommend contacting the local school district to confirm school assignments for this home.
