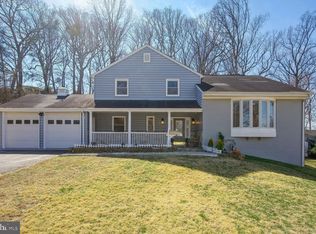Renovation and cleanup completed!! New paint, NEW KITCHEN, new Hardiplank exterior, BURNING TREE, PYLE, WHITMAN ! ! Located 2 blocks of Bradley Blvd. in the heart of Bethesda!! Windows 3 years new!, hardwood floors refinished, new Berber style carper in Rec Room, new washer and dryer..room for everyone!! (NOTE) on entry level there is a full bath and study/bedroom, flexible floor plan.
This property is off market, which means it's not currently listed for sale or rent on Zillow. This may be different from what's available on other websites or public sources.
