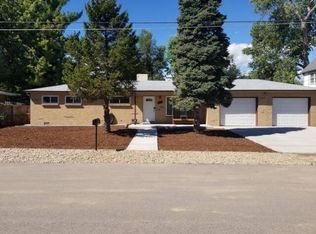Seclusion in the heart of Wheat Ridge. Only one immediate neighbor. Very few cars or traffic. Last house around the corner on dead end street. Views of N and NW with beautiful sunsets right out the door or off the huge deck accessed from the living area and master suite. Wide open floor plan excellent for entertaining and hosting parties. Beautifully remodeled kitchen featuring stainless appliances and cabinets topped with quartz counters. Main floor laundry room. Newer roof. Master suite with bamboo floors. Hardwood floors throughout main level. Newer carpet in basement. Main level features 4 bedrooms and 2 full bathrooms. Finished basement features two additional non conforming bedrooms, another living room and an additional large bonus room. Bonus room could be used for bedroom, craft room or office. RV parking features water source as well as sewer clean out. Plenty of storage for all your toys on this near 1/4 acre lot with access to the back on both sides of the home. Oversized 2 car garage has space for workshop and extra height for entry and storage. Great mountain views and sunsets from the huge deck! Come and see this amazing Wheat Ridge home!!!
This property is off market, which means it's not currently listed for sale or rent on Zillow. This may be different from what's available on other websites or public sources.
