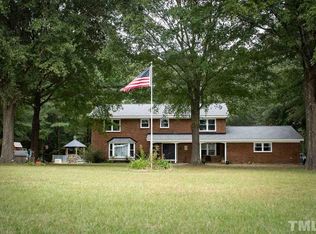Sold for $485,000 on 08/22/24
$485,000
8520 Nc-42, Kenly, NC 27542
5beds
3,642sqft
Single Family Residence
Built in 1975
3.96 Acres Lot
$518,000 Zestimate®
$133/sqft
$2,962 Estimated rent
Home value
$518,000
$409,000 - $658,000
$2,962/mo
Zestimate® history
Loading...
Owner options
Explore your selling options
What's special
Welcome to this serene country retreat! This 5 bedroom, 3 bath, home boasts over 3,600 sqft, and is nestled on 3.9 acres with beautiful open views. Located on Hwy 42 near the vibrant Flowers community of Eastern NC, this property boasts abundant road frontage and lush, mature trees that create a sense of privacy and seclusion. As you enter the home, you'll be greeted by a vaulted foyer with an open stairwell, setting the tone for the spacious and inviting atmosphere that awaits. The lower level features open floor space, providing plenty of room for gatherings and entertaining. This home has been well maintained and updated, with several recent upgrades including a new roof in 2018, new windows, HVAC (2021). The kitchen has been tastefully renovated with granite countertops, offering both style and functionality. Enjoy the convenience of well water with filtration, ensuring crisp and clean water for your household. Out back you'll discover your own private oasis, complete with an inviting in-ground pool featuring a newer liner and a sand filtration system. The fenced-in backyard provides a safe and secure space for children and pets to roam freely. Additionally, a detached 2-car garage workshop with additional shed-style roofing offers ample storage and workspace, while a totally wired and cooled playhouse provides endless entertainment for the little ones. Experience the best of peaceful country living while still being just a short distance from Raleigh and all of the growing surrounding towns. Whether you're seeking a quiet retreat or a place to call home with plenty of space to grow, this property offers the perfect opportunity to embrace the beauty of rural living without sacrificing convenience. Don't miss out on your chance to make this stunning country home your own!
Zillow last checked: 8 hours ago
Listing updated: August 22, 2024 at 10:53am
Listed by:
Jesse Lancaster 919-222-3866,
Wilkins & Lancaster Realty, LLC
Bought with:
Kaitlynn Klobe, 336094
RE/MAX Complete
Source: Hive MLS,MLS#: 100442604 Originating MLS: MLS of Goldsboro
Originating MLS: MLS of Goldsboro
Facts & features
Interior
Bedrooms & bathrooms
- Bedrooms: 5
- Bathrooms: 3
- Full bathrooms: 3
Primary bedroom
- Level: Non Primary Living Area
Dining room
- Features: Formal, Eat-in Kitchen
Heating
- Fireplace(s), Heat Pump, Electric
Cooling
- Central Air, Wall/Window Unit(s)
Appliances
- Laundry: Laundry Room
Features
- High Ceilings, Entrance Foyer, Solid Surface, Workshop
Interior area
- Total structure area: 3,642
- Total interior livable area: 3,642 sqft
Property
Parking
- Total spaces: 2
- Parking features: On Site
Features
- Levels: Two
- Stories: 2
- Patio & porch: Covered, Patio, Porch
- Pool features: In Ground
- Fencing: Back Yard,Chain Link,Partial
Lot
- Size: 3.96 Acres
- Dimensions: 472 x 331 x 440 x 471
- Features: Level
Details
- Additional structures: Shed(s), See Remarks, Workshop
- Parcel number: 2750847144.000
- Zoning: AR
- Special conditions: Standard
Construction
Type & style
- Home type: SingleFamily
- Property subtype: Single Family Residence
Materials
- Brick, Brick Veneer
- Foundation: Slab
- Roof: Architectural Shingle
Condition
- New construction: No
- Year built: 1975
Utilities & green energy
- Sewer: Septic Tank
- Water: Well
Community & neighborhood
Location
- Region: Kenly
- Subdivision: Not In Subdivision
Other
Other facts
- Listing agreement: Exclusive Right To Sell
- Listing terms: Cash,Conventional,FHA,USDA Loan,VA Loan
Price history
| Date | Event | Price |
|---|---|---|
| 8/22/2024 | Sold | $485,000$133/sqft |
Source: | ||
| 5/28/2024 | Pending sale | $485,000$133/sqft |
Source: | ||
| 5/8/2024 | Price change | $485,000-2.8%$133/sqft |
Source: | ||
| 5/3/2024 | Listed for sale | $499,000+84.9%$137/sqft |
Source: | ||
| 11/21/2016 | Sold | $269,900$74/sqft |
Source: | ||
Public tax history
| Year | Property taxes | Tax assessment |
|---|---|---|
| 2024 | $1,894 +38.1% | $274,538 +71.8% |
| 2023 | $1,371 | $159,783 |
| 2022 | $1,371 +0.7% | $159,783 |
Find assessor info on the county website
Neighborhood: 27542
Nearby schools
GreatSchools rating
- 9/10Rock Ridge ElementaryGrades: K-5Distance: 3.7 mi
- 4/10Springfield MiddleGrades: 6-8Distance: 5.6 mi
- 5/10James Hunt HighGrades: 9-12Distance: 7.9 mi
Schools provided by the listing agent
- Elementary: Rock Ridge
- Middle: Springfield
- High: Hunt
Source: Hive MLS. This data may not be complete. We recommend contacting the local school district to confirm school assignments for this home.

Get pre-qualified for a loan
At Zillow Home Loans, we can pre-qualify you in as little as 5 minutes with no impact to your credit score.An equal housing lender. NMLS #10287.
