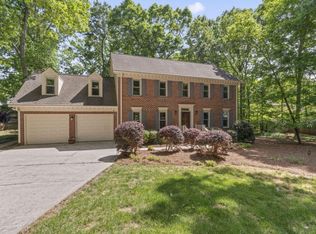TAKING BACK UP OFFERS! GORGEOUS ALL BRICK home in Crosswinds of N Raleigh! This one has been UPDATED and is completely move in ready! NEW CARPET/NEW PAINT/REFIN HDWDS! 4b/2.5ba/TWO Bonus Rooms and a Flex Room(could be 5th b) Kitchen has been completely updated and is beautifully appointed with Granite/SS appliances, built in planning center and Bfst Nook! Formal DR! Family Rm w/ gorgeous masonry gas log fp! Spacious bedrooms! Huge deck/FLAT LOT! Ovrszd Garage! Stge Shed!
This property is off market, which means it's not currently listed for sale or rent on Zillow. This may be different from what's available on other websites or public sources.
