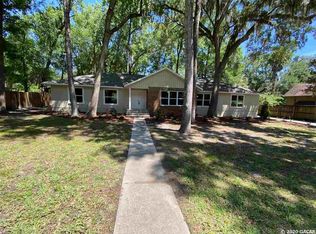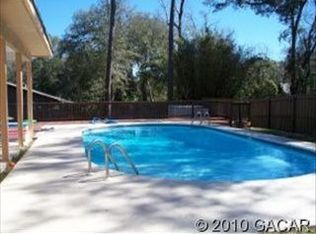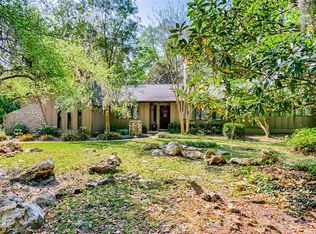Sold for $402,500
$402,500
8520 SW 2nd Pl, Gainesville, FL 32607
4beds
2,232sqft
Single Family Residence
Built in 1977
0.48 Acres Lot
$398,300 Zestimate®
$180/sqft
$2,775 Estimated rent
Home value
$398,300
$362,000 - $438,000
$2,775/mo
Zestimate® history
Loading...
Owner options
Explore your selling options
What's special
One or more photo(s) has been virtually staged. Charming Home in Buckingham South – Warmth, Style & Character on Nearly ½ Acre! Welcome to this stunning Paul McArthur built home, nestled on a quiet, tree-lined street in the highly sought-after Buckingham South neighborhood. With 4 bedrooms, 2.5 baths, a family room, formal dining room, and an adjacent formal living room, this home offers a functional and inviting floor plan perfect for family living and entertaining. Step into the warm and spacious family room, featuring a beamed ceiling, wood floors, and a charming fireplace. The gourmet kitchen is a chef’s delight, boasting granite countertops, gas range, an island, beautiful wood cabinets, and newer appliances—all seamlessly open to the family room with sliding glass door access to the beautiful backyard. The adjacent formal living room is adorned with French doors that lead to the screened back patio offering breathtaking views of the lush, private backyard. The first floor features the primary suite with a walk-in closet, and a second bedroom as guest space. Upstairs, two additional bedrooms and a second full bath provide plenty of space and privacy. Large windows throughout the home invite an abundance of natural light and picturesque views of the tree-shaded lot. Step outside to your own private paradise—a large, screened porch, an expansive deck, fruit trees, and beautifully landscaped grounds create the perfect outdoor retreat for relaxation or entertaining. This home is a rare find in a quiet, family-friendly neighborhood with classic charm and modern updates. Schedule your private tour today and experience the warmth and character of this Buckingham South gem! Seller willing to convey home warranty with an acceptable offer. Welcome to Buckingham South. Beautiful home filled with warmth, class, style & character on private almost 1/2 acre lot. Located on quiet tree shaded street. Beautiful Paul McArthur home on quiet street in great family neighborhood. Wonderful gourmet kitchen with newer appliances and living room with French doors that overlook the lush and beautiful, private backyard. The family room with fireplace has sliding glass doors that also overlook the lush backyard. 4 bedrooms, 2 1/2 baths, family room, large bonus room & formal dining room. Very functional floor plan. Warm & cozy family room with wood floors, beamed ceiling & fireplace. Tile and carpet in other rooms. Kitchen has newer appliances & showcases beautiful wood cabinets. Kitchen with granite counter tops & island is open to family room with stunning wood floors. First floor has 4th bedroom & master suite with walk-in closet. Bedrooms 2 & 3 upstairs with 2nd full bath. Lots of natural light and abundant views of the large tree shaded lot. Out back is a paradise with large screen porch, huge deck, fruit trees, and lush landscaping. New fence. New concrete driveway. One AC only 7 years old. Other is older. Roof in process of being replaced. Seller is willing to provide whole house home warranty with an acceptable offer.
Zillow last checked: 8 hours ago
Listing updated: April 24, 2025 at 06:23pm
Listing Provided by:
Tom Reilly 352-316-5316,
TIOGA REALTY LLC 352-333-3009,
Trish Reilly 352-339-3131,
TIOGA REALTY LLC
Bought with:
Eric Leightman, 3056069
UNIVERSITY REALTY
Source: Stellar MLS,MLS#: GC527785 Originating MLS: Gainesville-Alachua
Originating MLS: Gainesville-Alachua

Facts & features
Interior
Bedrooms & bathrooms
- Bedrooms: 4
- Bathrooms: 3
- Full bathrooms: 2
- 1/2 bathrooms: 1
Primary bedroom
- Features: Walk-In Closet(s)
- Level: First
Family room
- Level: First
Kitchen
- Level: First
Living room
- Level: First
Heating
- Heat Pump
Cooling
- Central Air
Appliances
- Included: Dishwasher, Disposal, Dryer, Gas Water Heater, Microwave, Range, Refrigerator, Washer
- Laundry: Inside, Laundry Room
Features
- Ceiling Fan(s), Primary Bedroom Main Floor, Solid Surface Counters, Solid Wood Cabinets
- Flooring: Carpet, Ceramic Tile, Hardwood
- Doors: French Doors
- Has fireplace: Yes
Interior area
- Total structure area: 2,829
- Total interior livable area: 2,232 sqft
Property
Parking
- Total spaces: 2
- Parking features: Garage - Attached
- Attached garage spaces: 2
Features
- Levels: Two
- Stories: 2
Lot
- Size: 0.48 Acres
Details
- Parcel number: 06656045033
- Zoning: R-1AA
- Special conditions: None
Construction
Type & style
- Home type: SingleFamily
- Property subtype: Single Family Residence
Materials
- Wood Frame
- Foundation: Slab
- Roof: Shingle
Condition
- New construction: No
- Year built: 1977
Details
- Warranty included: Yes
Utilities & green energy
- Sewer: Public Sewer
- Water: Public
- Utilities for property: Cable Connected, Electricity Connected, Natural Gas Connected, Sewer Connected, Water Connected
Community & neighborhood
Location
- Region: Gainesville
- Subdivision: BUCKINGHAM SOUTH
HOA & financial
HOA
- Has HOA: No
Other fees
- Pet fee: $0 monthly
Other financial information
- Total actual rent: 0
Other
Other facts
- Ownership: Fee Simple
- Road surface type: Paved
Price history
| Date | Event | Price |
|---|---|---|
| 4/20/2025 | Sold | $402,500-7.3%$180/sqft |
Source: | ||
| 3/15/2025 | Pending sale | $434,000$194/sqft |
Source: | ||
| 2/15/2025 | Price change | $434,000-2.3%$194/sqft |
Source: | ||
| 2/8/2025 | Price change | $444,000-2.3%$199/sqft |
Source: | ||
| 1/29/2025 | Listed for sale | $454,568+91.8%$204/sqft |
Source: | ||
Public tax history
| Year | Property taxes | Tax assessment |
|---|---|---|
| 2024 | $5,855 +9% | $260,998 +10% |
| 2023 | $5,371 +9.8% | $237,271 +10% |
| 2022 | $4,890 -5% | $215,701 -3.7% |
Find assessor info on the county website
Neighborhood: 32607
Nearby schools
GreatSchools rating
- 2/10Myra Terwilliger Elementary SchoolGrades: PK-5Distance: 1.6 mi
- 7/10Kanapaha Middle SchoolGrades: 6-8Distance: 3.2 mi
- 6/10F. W. Buchholz High SchoolGrades: 5,9-12Distance: 2.7 mi
Schools provided by the listing agent
- Elementary: Myra Terwilliger Elementary School-AL
- Middle: Kanapaha Middle School-AL
- High: F. W. Buchholz High School-AL
Source: Stellar MLS. This data may not be complete. We recommend contacting the local school district to confirm school assignments for this home.

Get pre-qualified for a loan
At Zillow Home Loans, we can pre-qualify you in as little as 5 minutes with no impact to your credit score.An equal housing lender. NMLS #10287.


