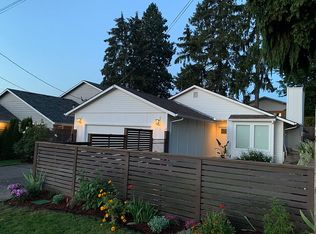CUSTOM BUILT excellent SW Portland location 5 large bedr 2full baths on Main level, Separate living quarters upstairs w/nice Master,addnl bedroom & Family Room. Great for Multi-generational living or group home. New bathroom w/tiled WI shower and Kitchen w/Quartz countertops,cabinets,SS apliances. New tile & laminate flooring on Main level. Newer roof,furnace,AC. Fully fenced backyard. Currently Income Producing Care Home. Business setting,furniture & equipment included. License not transf.
This property is off market, which means it's not currently listed for sale or rent on Zillow. This may be different from what's available on other websites or public sources.
