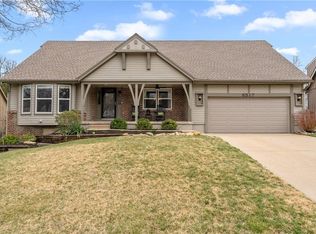From the first step in the door, it is obvious this home has been meticulously maintained from the inside to the outside! Newer windows, sliding glass doors, and HVAC will make any buyer happy! Beautiful hardwood floors in the kitchen and breakfast area. The formal living room, formal dining room, and large family room gives plenty of room for entertaining. The master bedroom walk-in closet has been expanded to create his and hers closets off the huge master bathroom! The oversized garage gives plenty of room for cars and storage. Admire the delightful garden from the large brick patio...the current owner has created a serene backyard where something is always in bloom from Spring to Fall! All that needs to be done is the trimming, weeding, and watering to keep the gardens going. Great location with shopping, restaurants, and parks nearby!
This property is off market, which means it's not currently listed for sale or rent on Zillow. This may be different from what's available on other websites or public sources.
